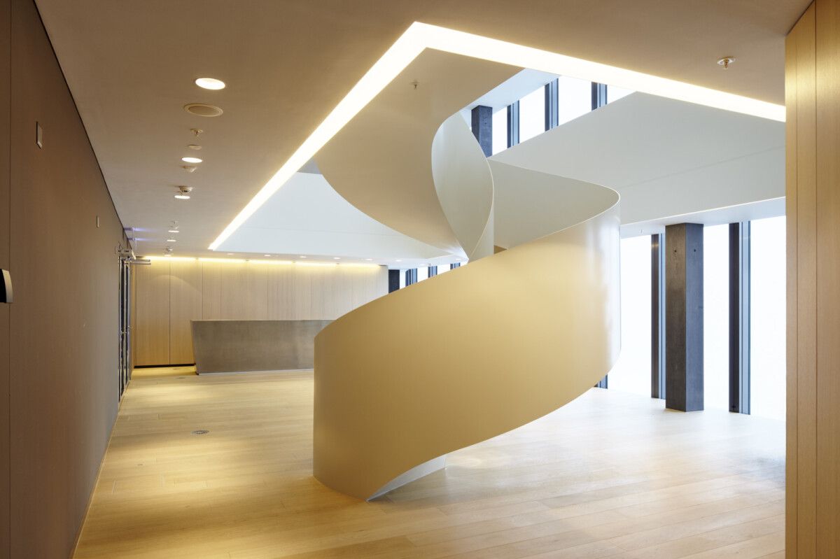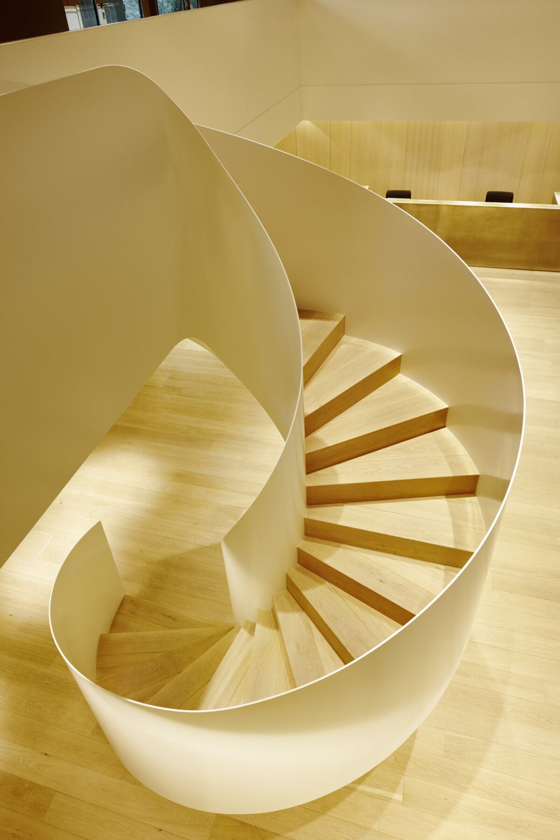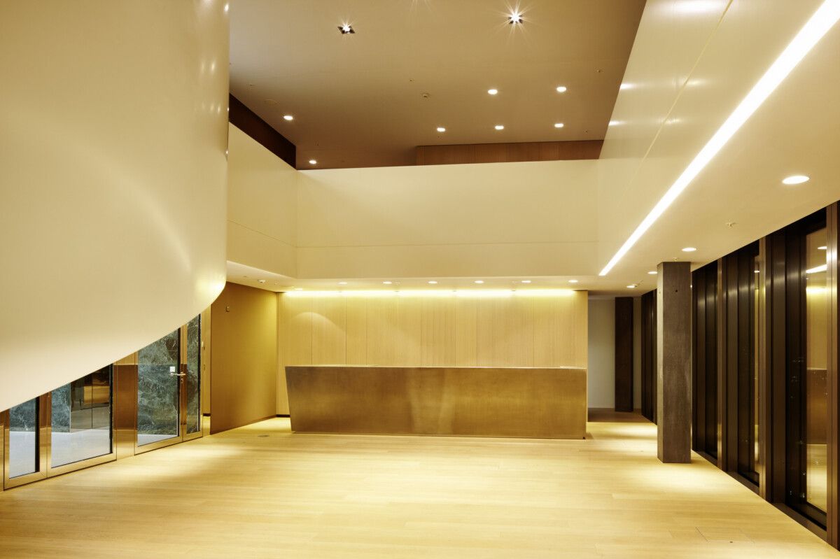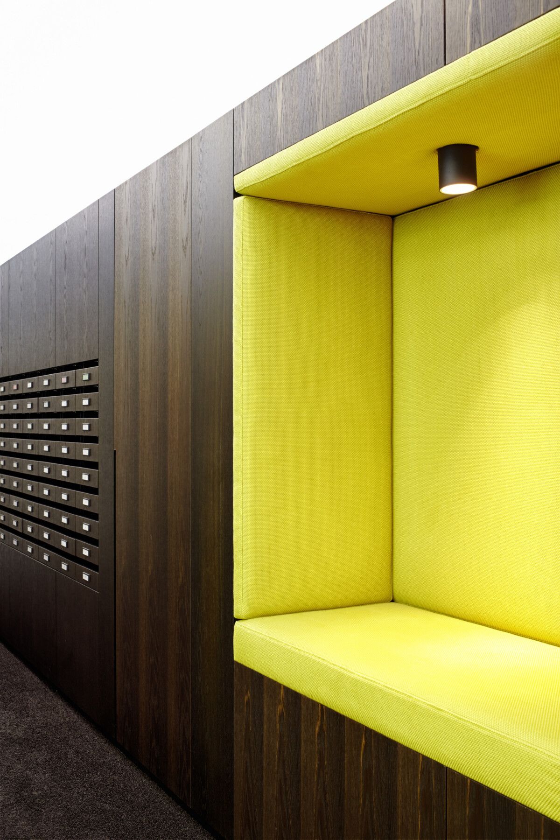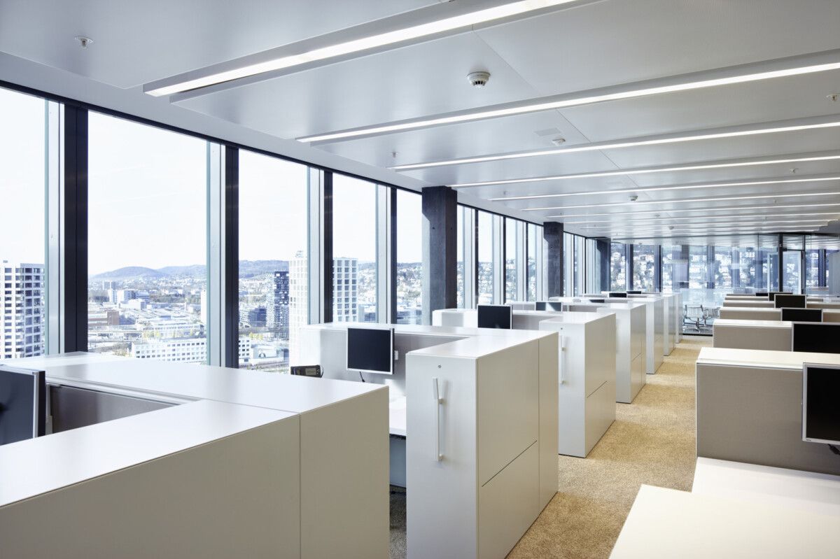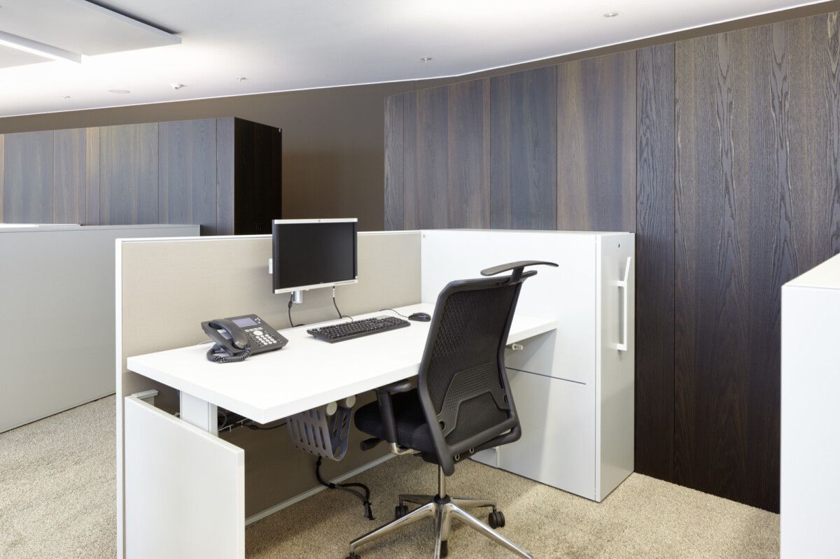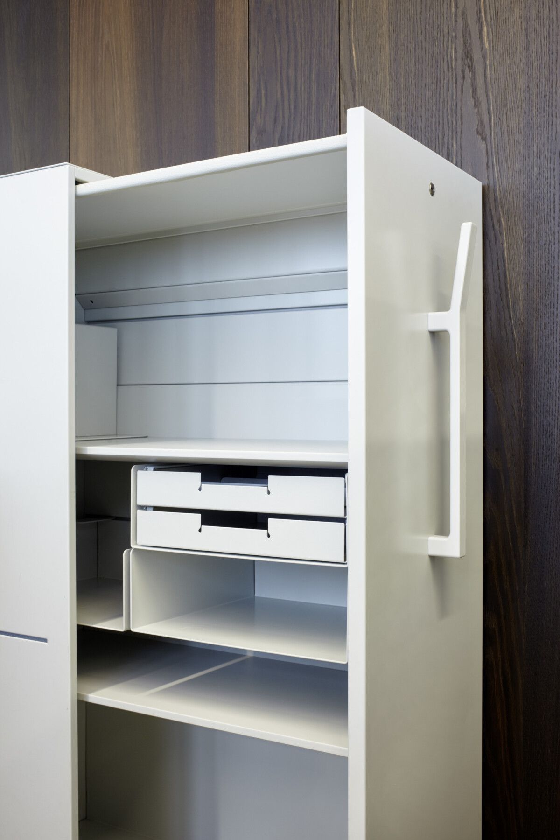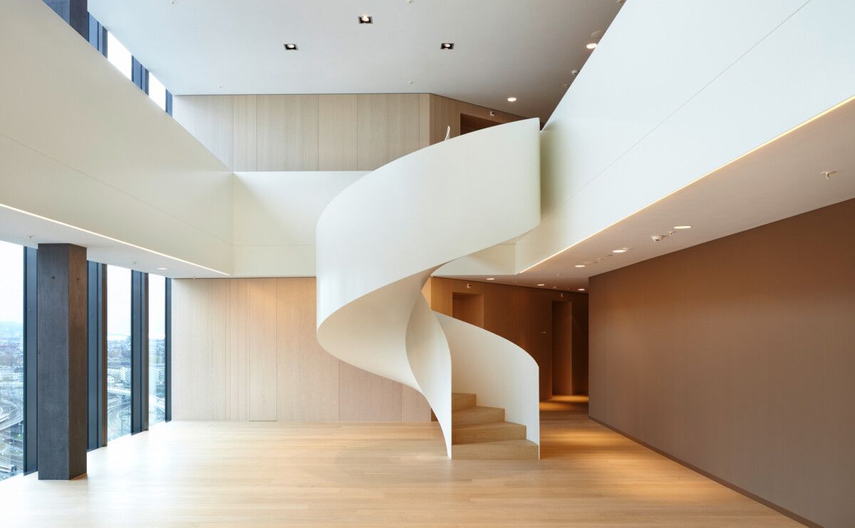Architecture
Head Office in Primetower, 2012
Commercial client, Switzerland
In 2011 Stephan Hürlemann and his team developed the head office for a headhunting agency within the Prime Tower in Zurich. Numerous spatial utilities had to be incorporated over two storeys, including an open zone with a reception hall and interview rooms as well as 120 work spaces, meeting rooms and a bistro. In addition to the complex layout design, the challenge was to make the company’s culture tangible within the spaces. This was possible through a design concept made to measure for the client, which was then consistently implemented. Not only through the choice of surface materials – Studio Hannes Wettstein also designed an iconic spiral staircase, the reception counter and a workspace system for 120 employees which is now mass-produced by office furniture manufacturer Unifor.
Photos: Hannes Henz
