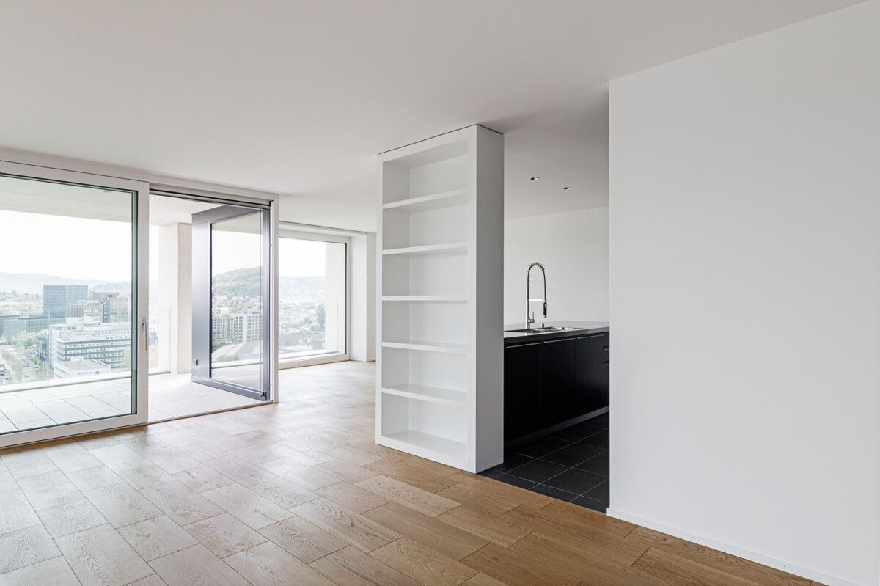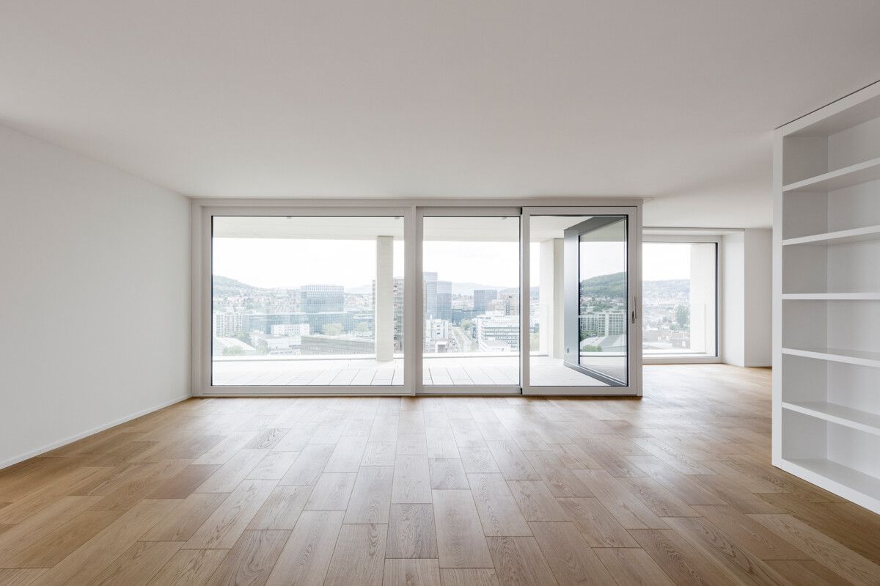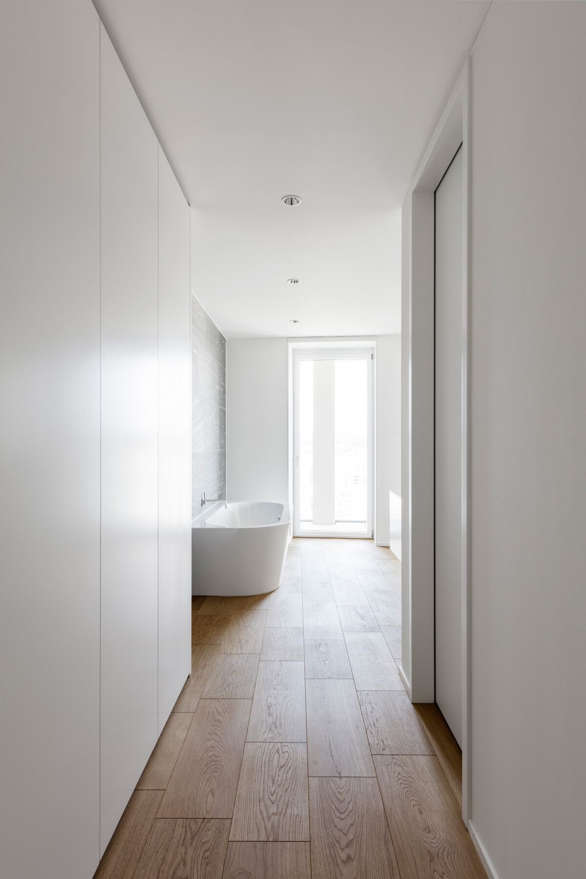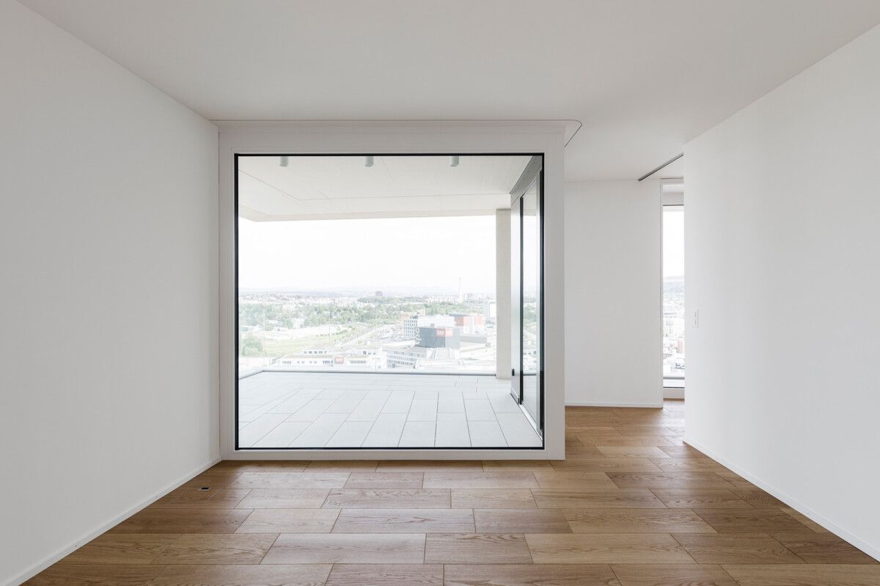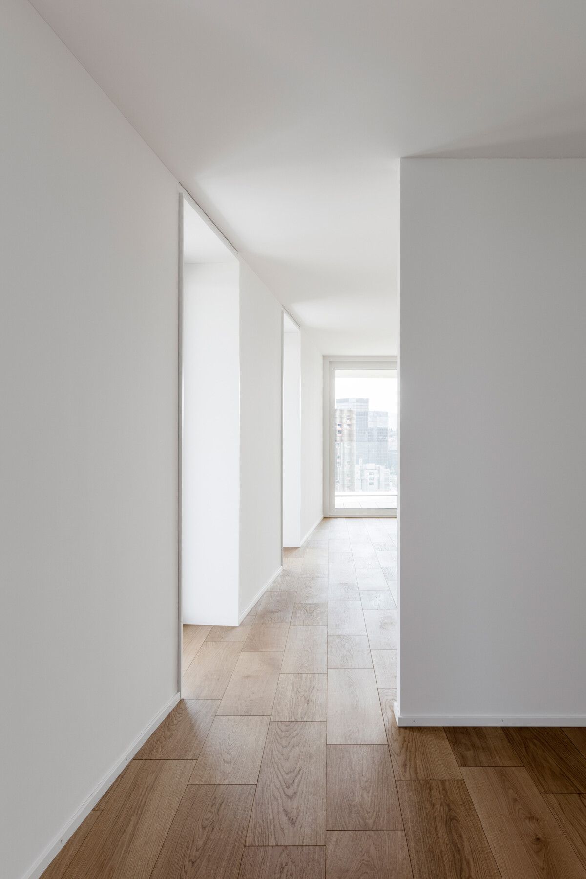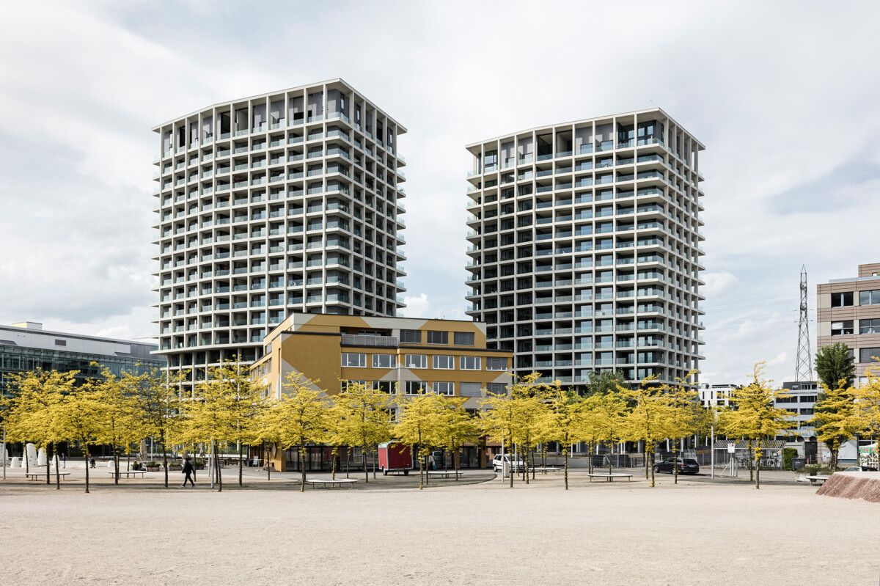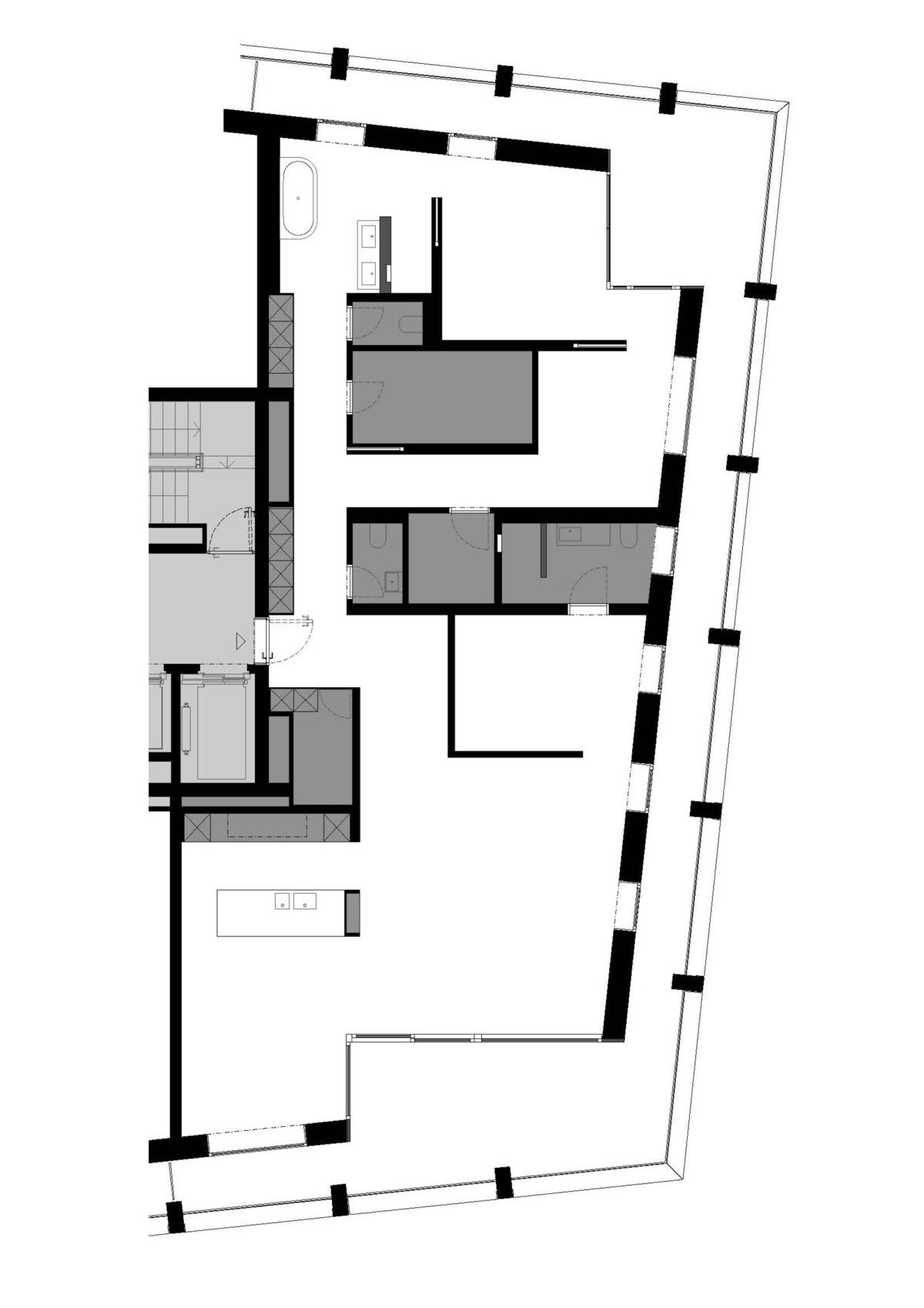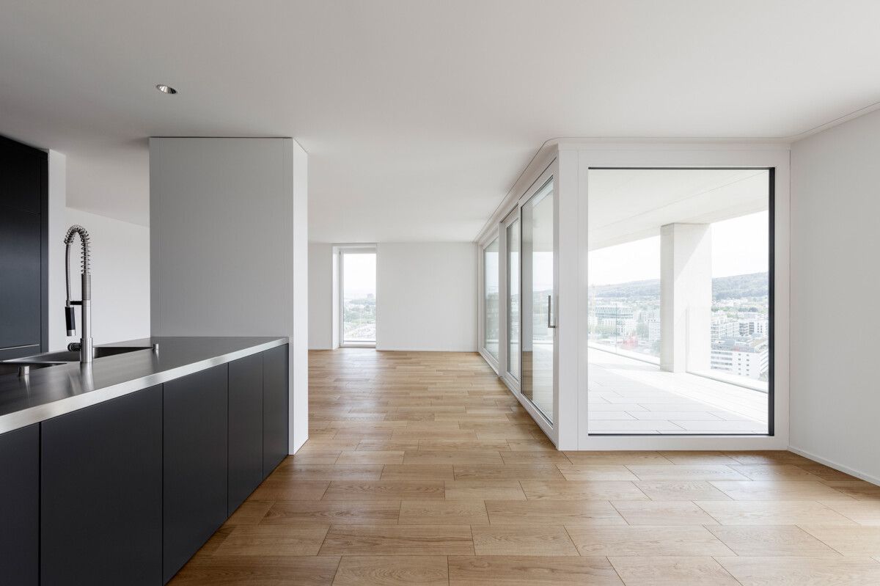Architectural layout design
Apartment in The Metropolitans, 2016
Private client, Switzerland
Hürlemann advised a couple on the design of their apartment in ‘The Metropolitans’ in Oerlikon, Zurich. The task was to combine two apartments into one 190m2 flat while making only marginal breaks in the load-bearing earthquake-engineered wall in the middle. What emerged is an open spatial sculpture which can be divided using sliding doors. Only storage spaces and some bathrooms have swing doors. The privacy required in individual rooms is achieved by their sequential arrangement. Communal areas, the living room, kitchen and library, are to be found on the southern side; the library can also be used as a guest room with a separate bathroom. A narrow corridor leads to more private spaces that form a circuit. All the floors, with the exception of a few bathrooms, are fitted with Formpark parquet.
Photos: Beat Bühler
