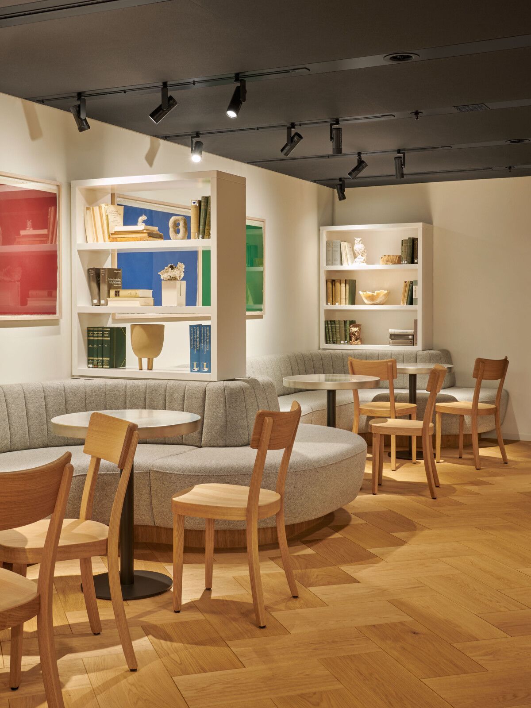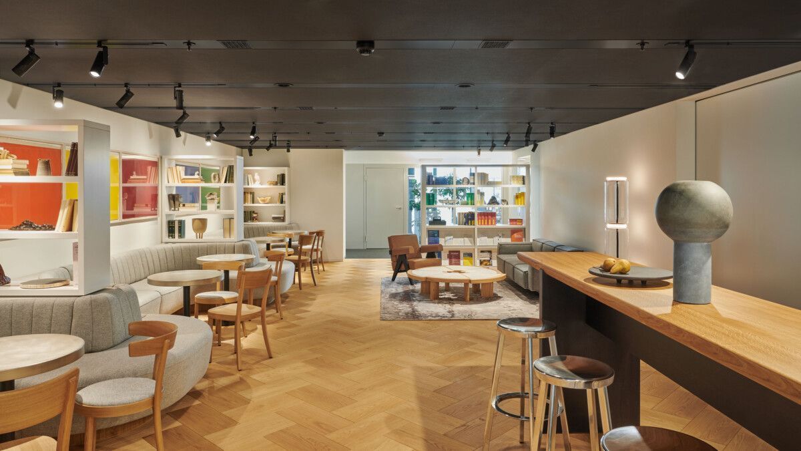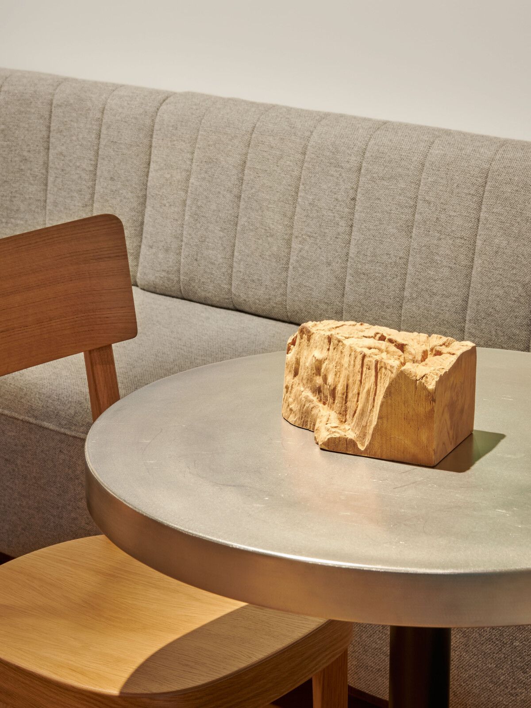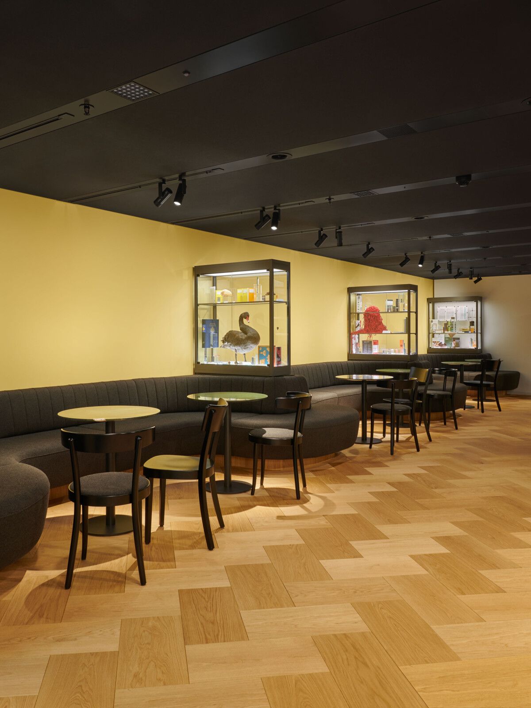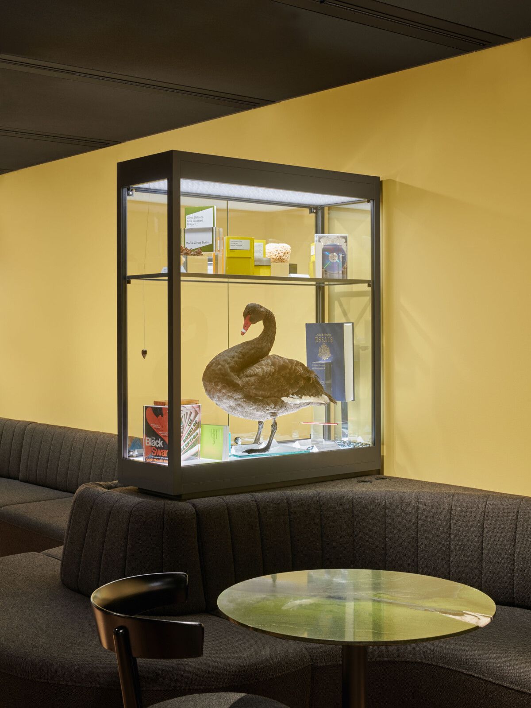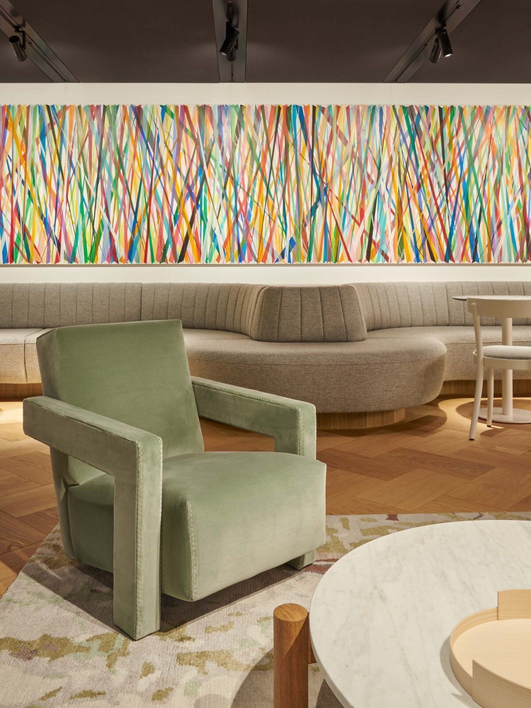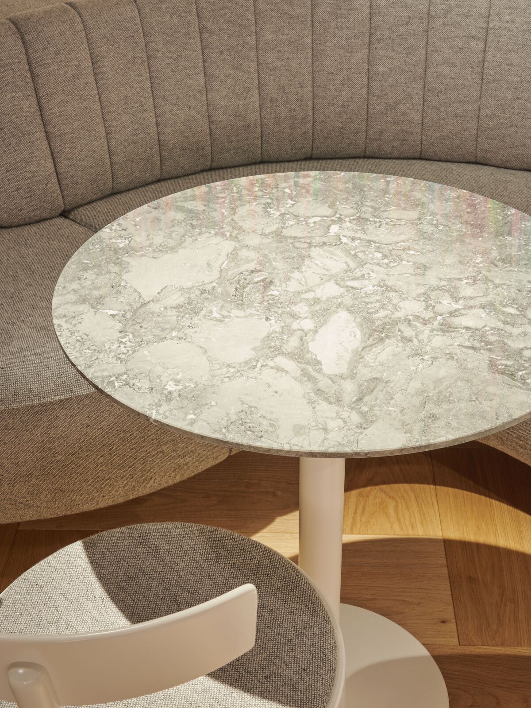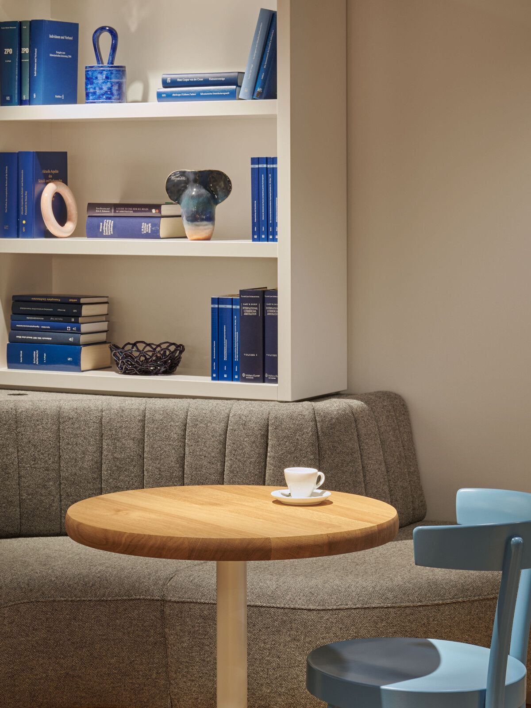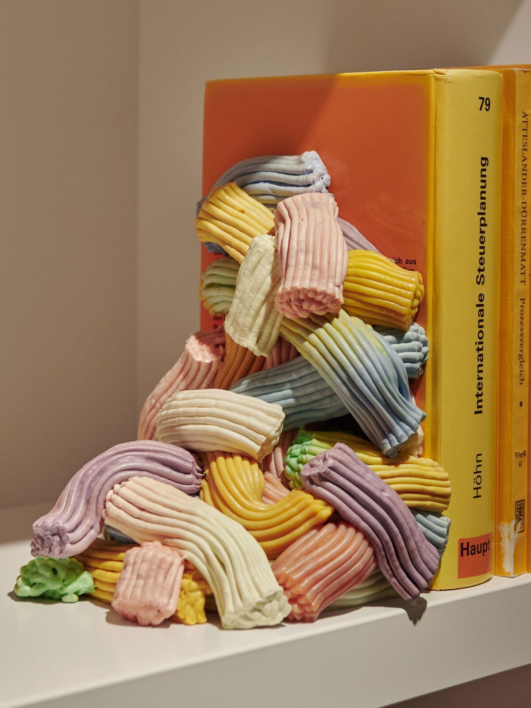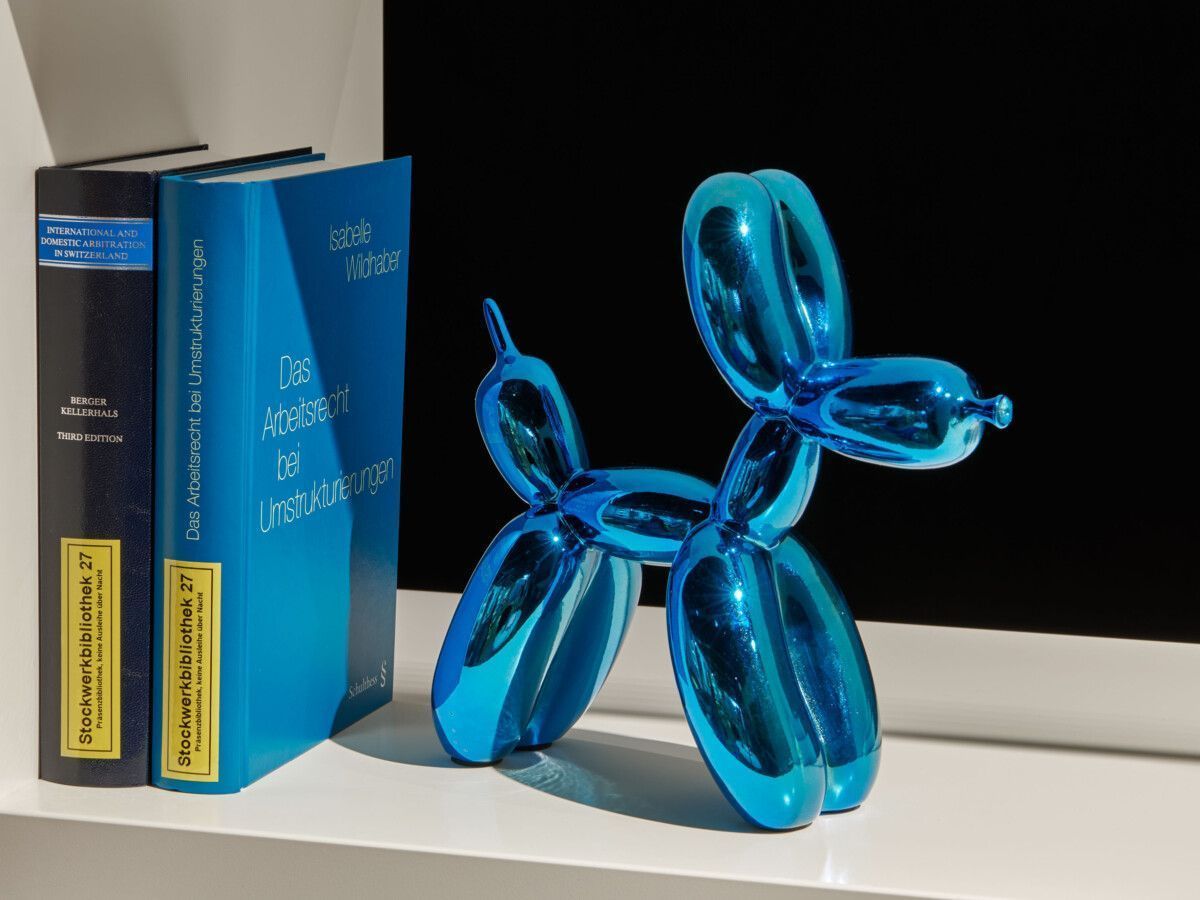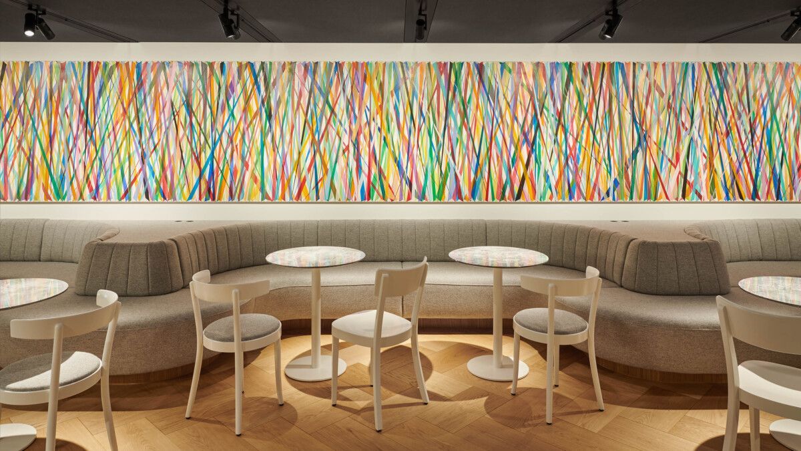Since 2011, Homburger’s office is located in Zurich’s Prime Tower. On eight floors, the premises of the law firm offer a panoramic view of the city. Hürlemann already accompanied the architecture firm Gigon Guyer during the planning of the tower and was involved in the design of various zones at Homburger. In 2019, the law firm approached Stephan Hürlemann again and commissioned his studio to create new encounter zones and optimise the sojourn quality of individual spaces.
The small coffee corners in four of the core zones were spatially extended and expanded into larger meeting areas. Since the structure of these spaces is identical, Stephan Hürlemann decided to create four similar layouts with different moods. In doing so, the artworks present in the spaces were to be style-defining. "My aim was to let the furniture, objects, colours and materials enter into an exciting dialogue with the artworks. This gives each room its own distinctive character," says Stephan Hürlemann.
All four encounter zones offer the same opportunities to exchange ideas, relax and work in a focused manner. For standing conversations or a quick coffee, Hürlemann designed an edition of four bar tables – each a unique piece that celebrates a different construction method. For comfortable sitting, he designed a wall-mounted sofa in four colour finishes. It is complemented by wooden chairs and bistro tables with matching surfaces. Hürlemann also designed the display cases for the artworks placed on top of the wall sofas, as well as the shelves for objects and books from Homburger's library. The spatial concept was completed with design classics, a lighting concept coordinated with the artworks, and decorative favourite objects. The result is four cultivated and inspiring office-home environments in which the lawyers can recharge their batteries in their daily work.
To gain space for a new team room with a workshop zone, the architects also reduced the size of the library. Additionally, they refurnished and restructured the large lounge area on the 25th floor.
Artworks:
27th floor: Katharina Grosse, Ohne Titel, 2011 and Fo' Faux Rocks, 2007 (4 parts). 28th floor: Beat Zoderer, Fünffarbiger Lotus im Raum, 1–6 (so far 1–7), 2011/2020. 29th floor: Hans Danuser, PIFF PAFF PUFF / Entscheidungsfindung, 2011/2020. 32nd floor: Dan Flavin, Untitled, 1986 (7 parts).
Construction management: Ghisleni AG
Addition of decorative objects: Alexander Wegner
Photos: Studio Willen
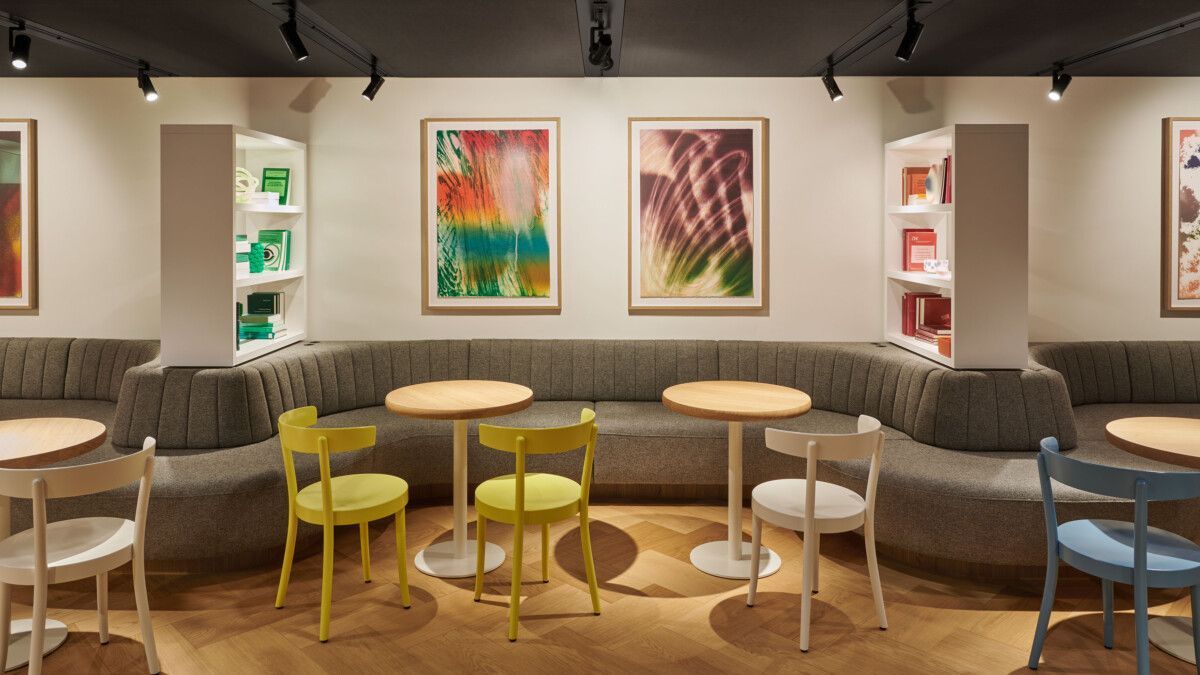
27th floor.
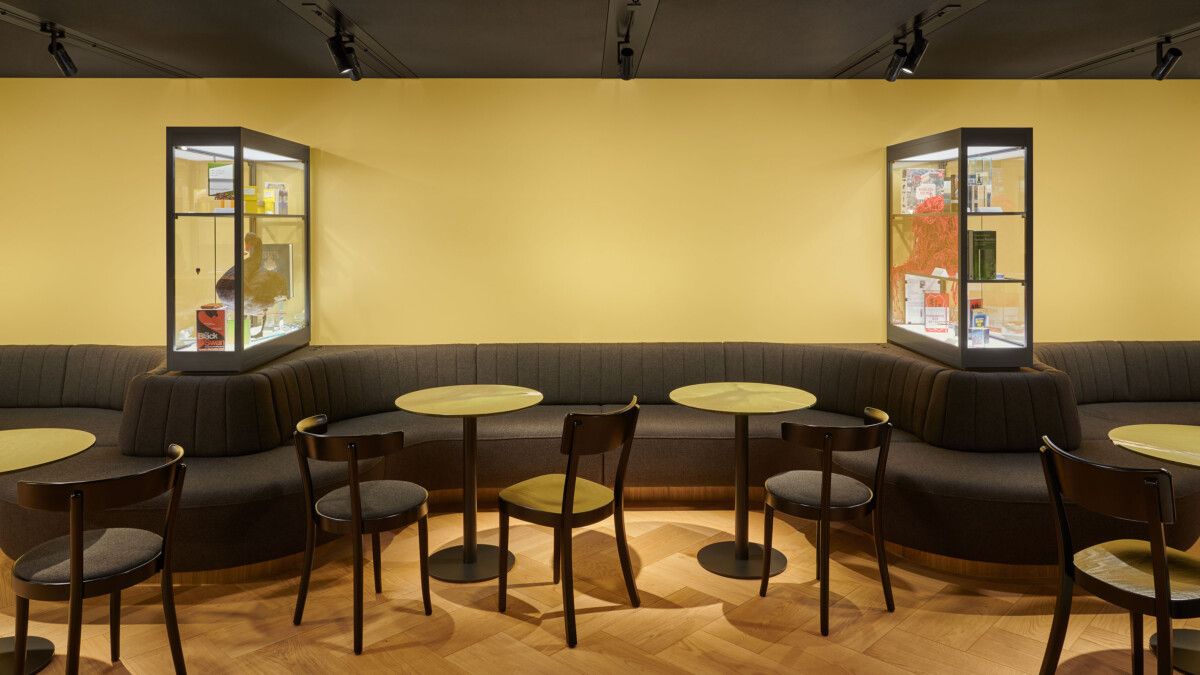
29th floor.
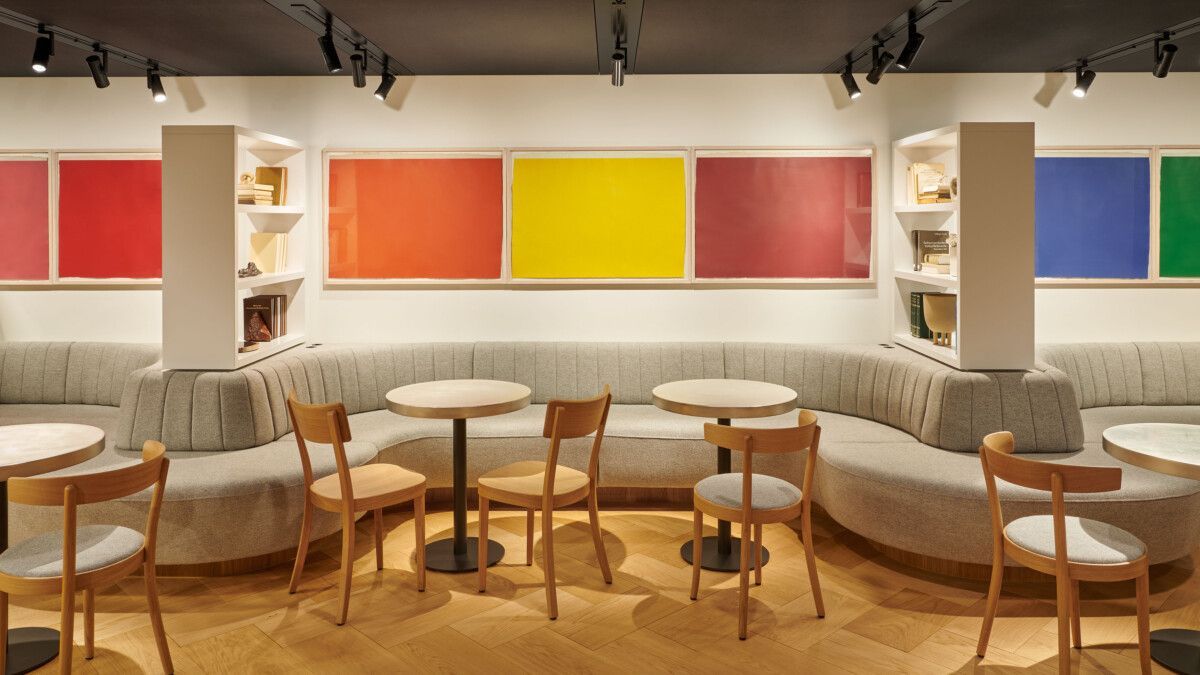
32nd floor.
