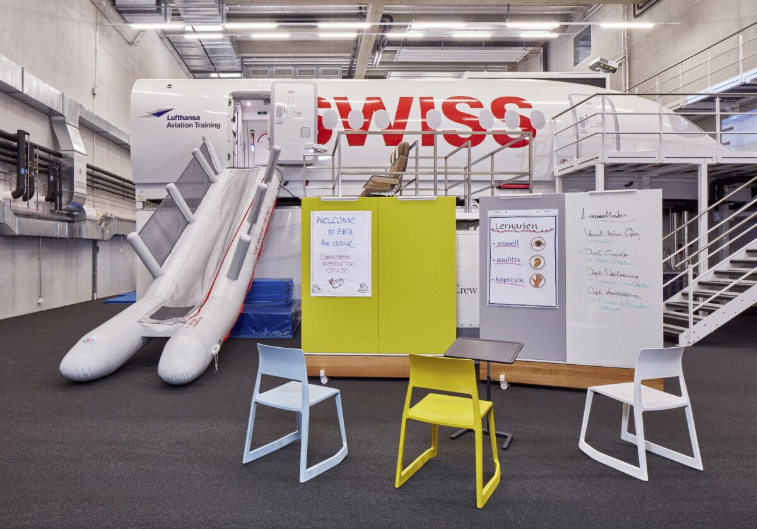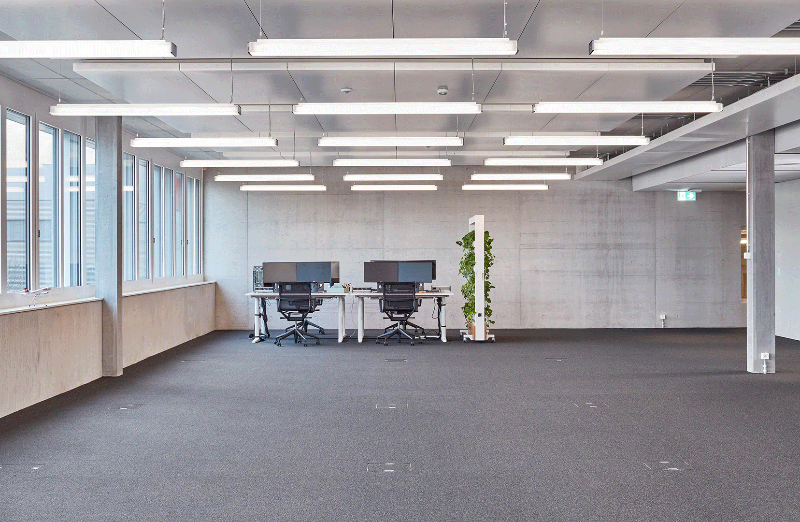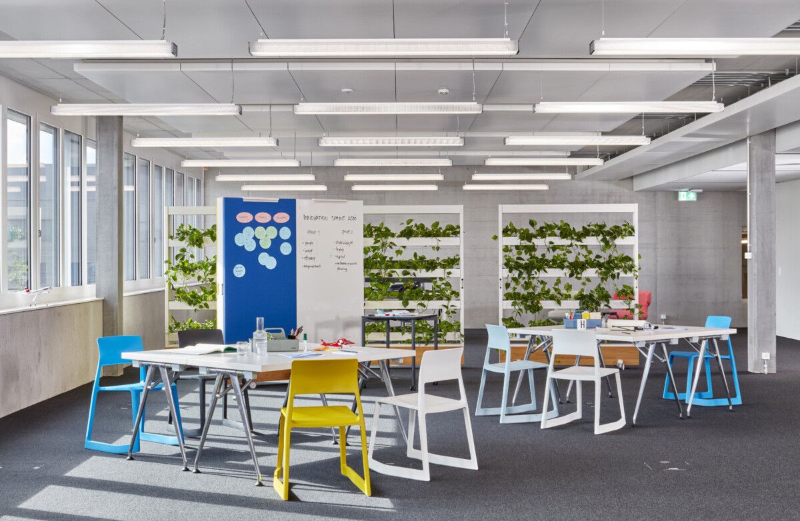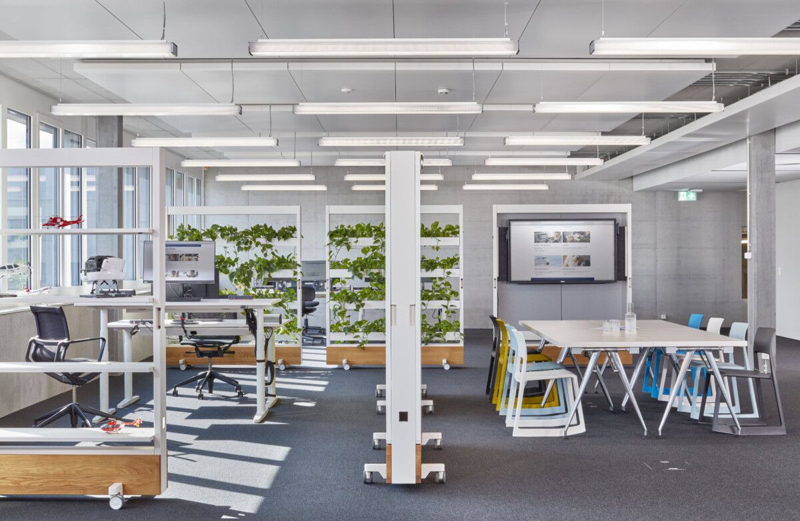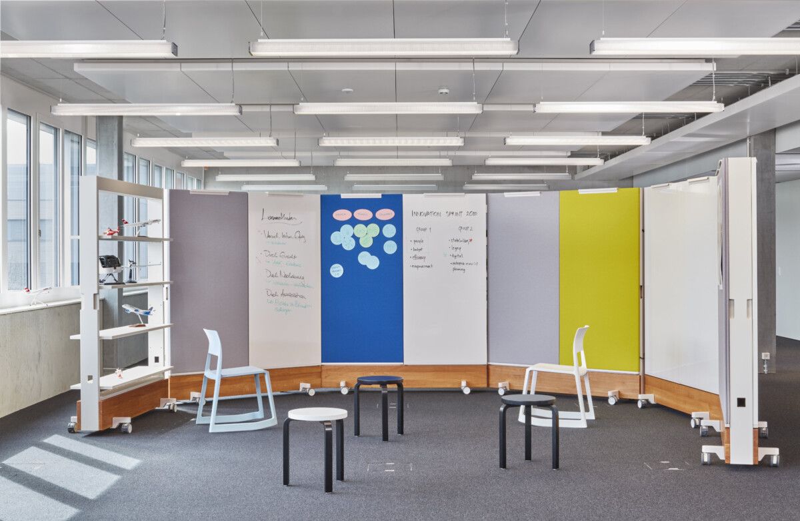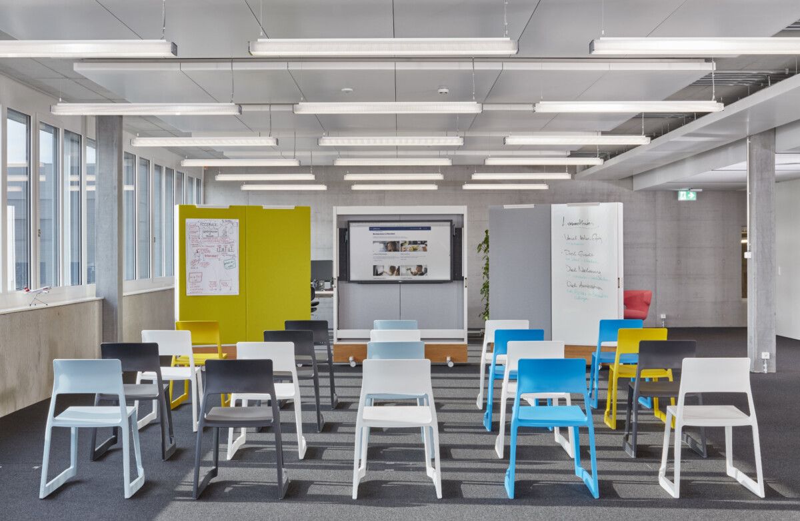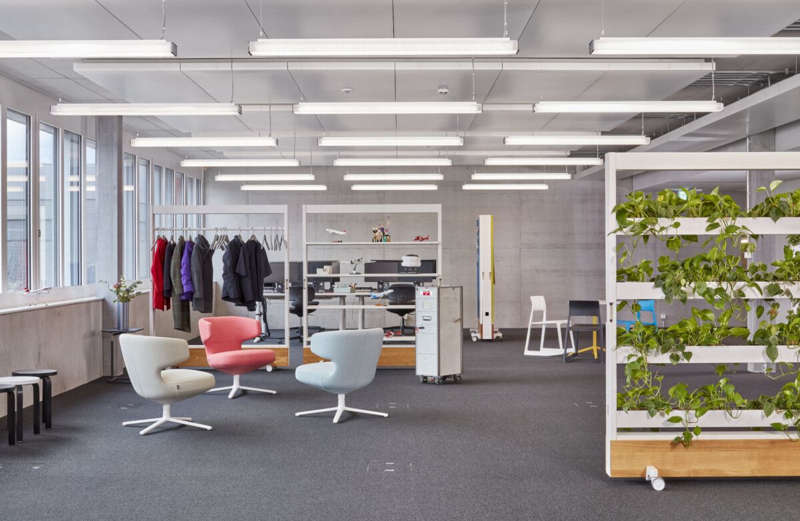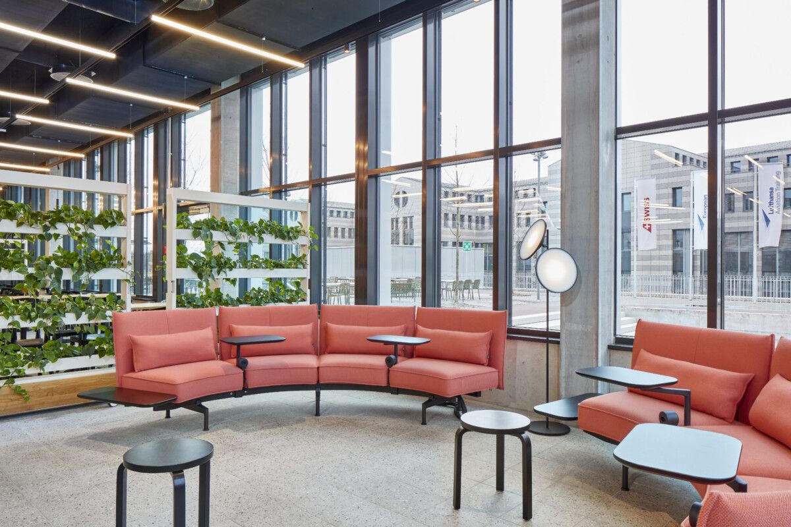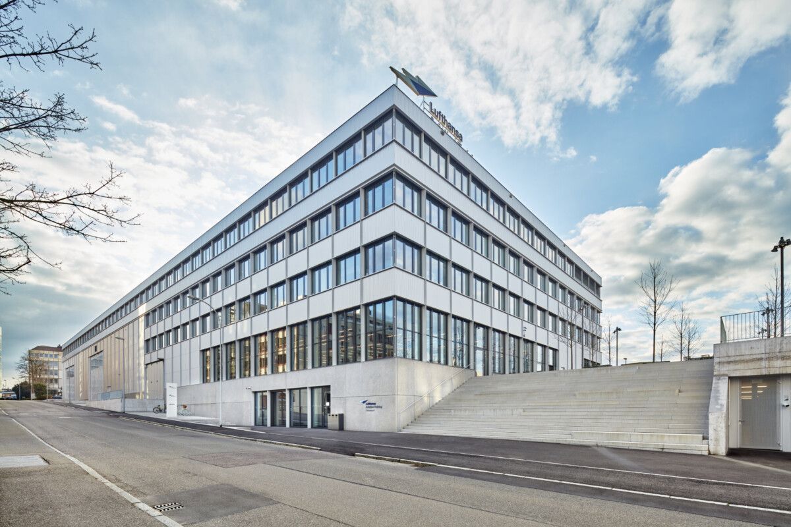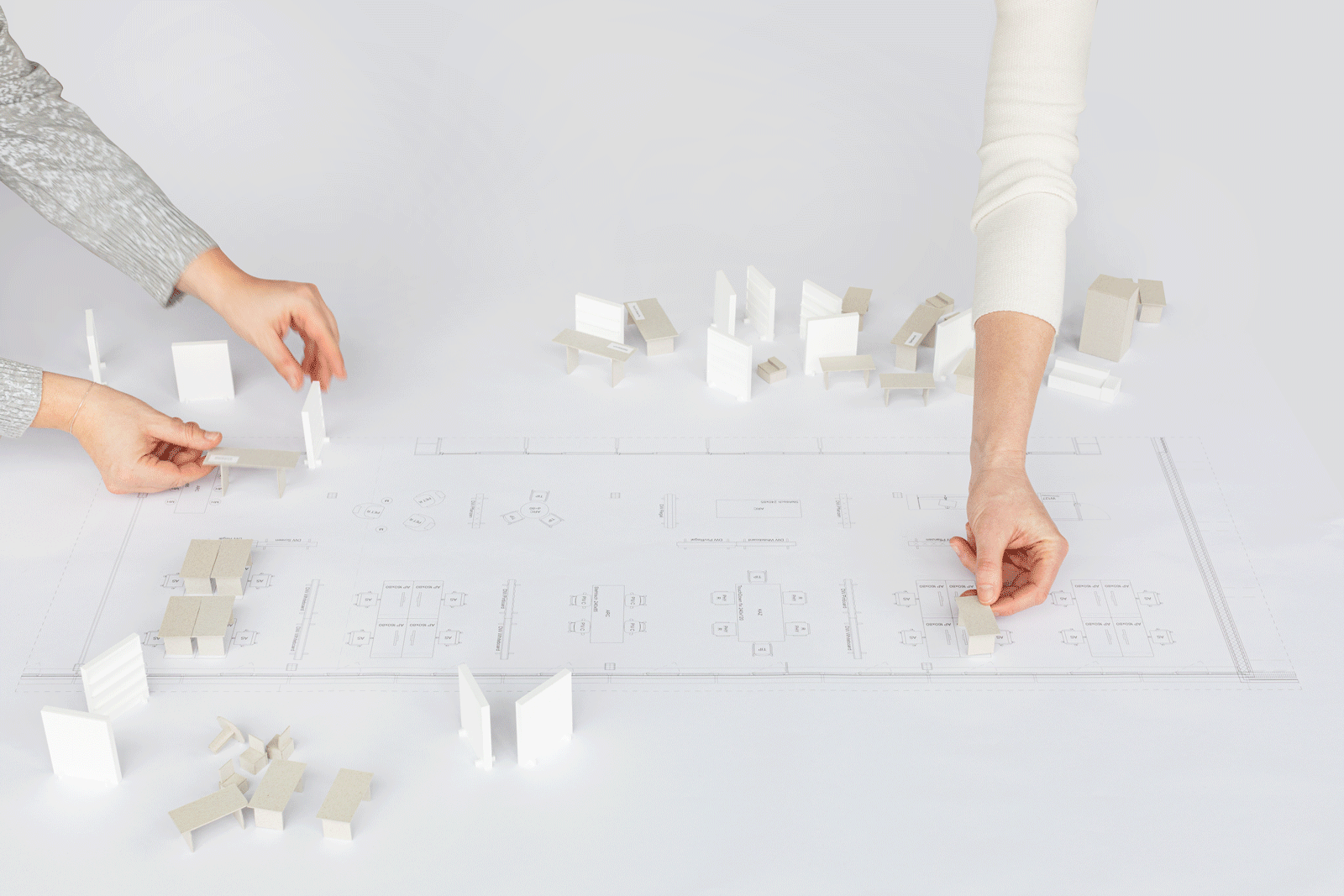Flexible work environment
Lufthansa, Furnishing concept, Aviation Trainings Center, 2020
Lufthansa, Switzerland
The new Lufthansa Aviation Training Center TC2020 in Opfikon (Canton of Zurich) is Switzerland’s major center for aviation training. In the new 120 meter long building various training and administration facilities are combined under one roof for the first time – among them the entire cockpit and cabin training in all current simulator types. Every year, more than 12.000 employees of various airlines complete their education, further or advanced training as pilots or flight attendants here.
On completion of the architectural project, Studio Hürlemann was consulted to plan the overall furnishing of the building complex. The goal was to work out a concept for an open space structure enabling different work locations and processes. To achieve this, the Dancing Wall developed by Stephan Hürlemann and Vitra was applied, among other things.The basic question in the development of this work environment was: How do you plan the unplannable? Because in addition to internal team structures, the requirements of work itself are constantly changing, too.
Based on a needs analysis, Hürlemann developed a furniture concept for the entire building. For the design of the office zones, the architects worked with a room model (scale 1:33), on which they acted out various work situations together with the future users. This way, the appropriate agile furniture could be defined for each team. The result consists in a work environment which employees can adapt to their needs. The concept provides Lufthansa with the necessary flexibility to react quickly if team size or work processes change in the future.
Architecture: Stücheli Architekten Zürich
Photos: Eduardo Perez, ©Vitra
