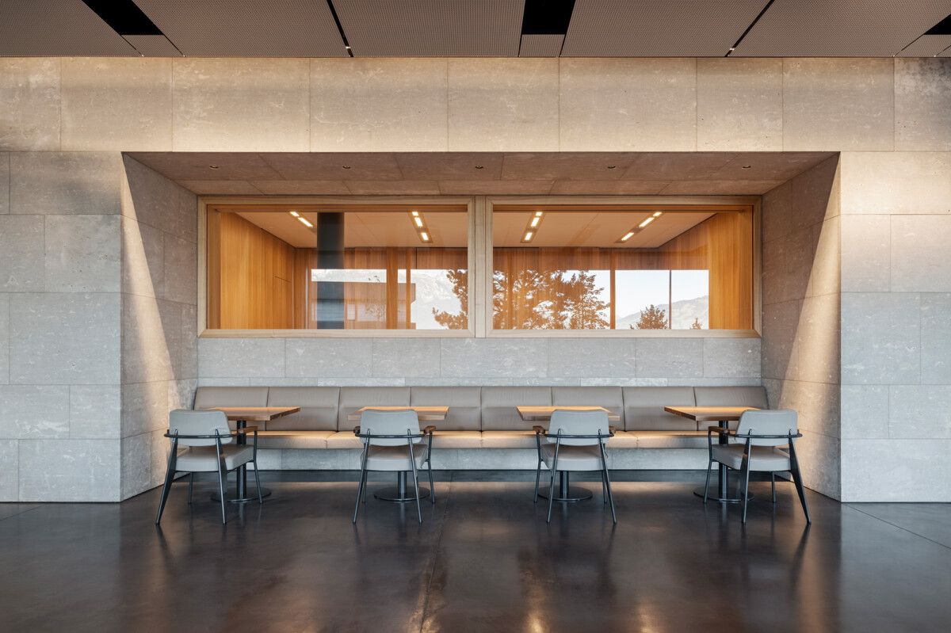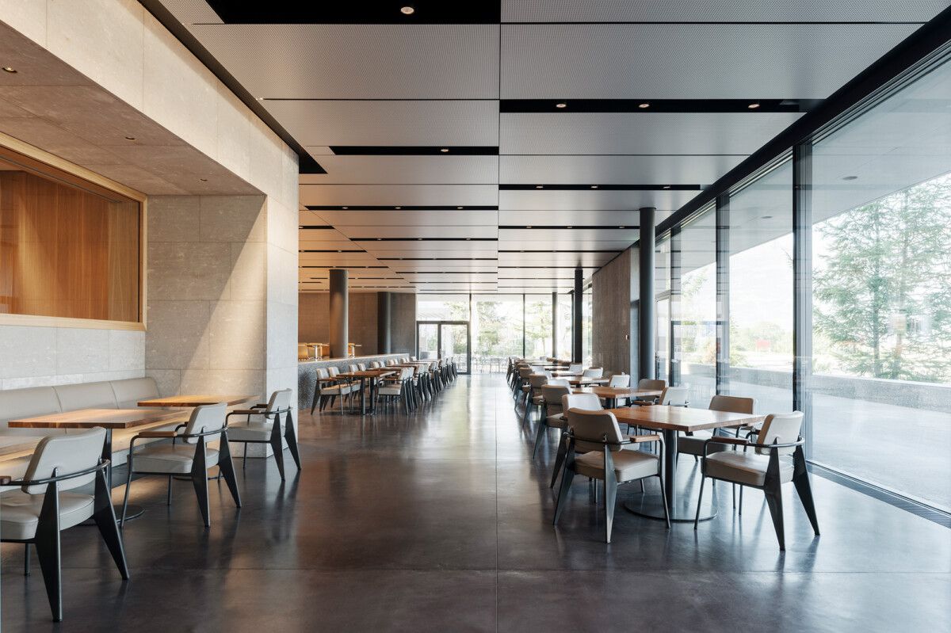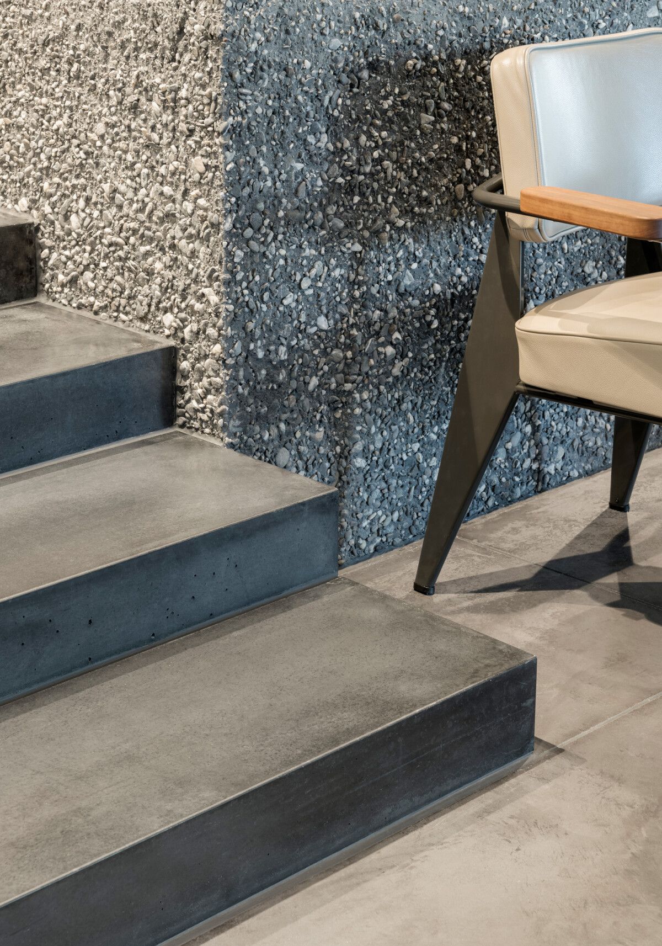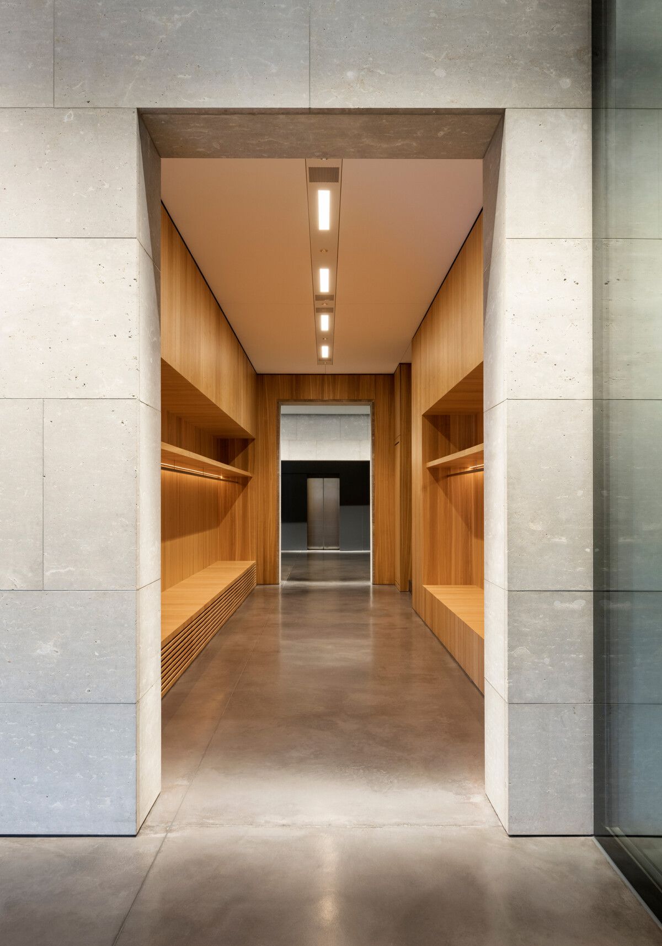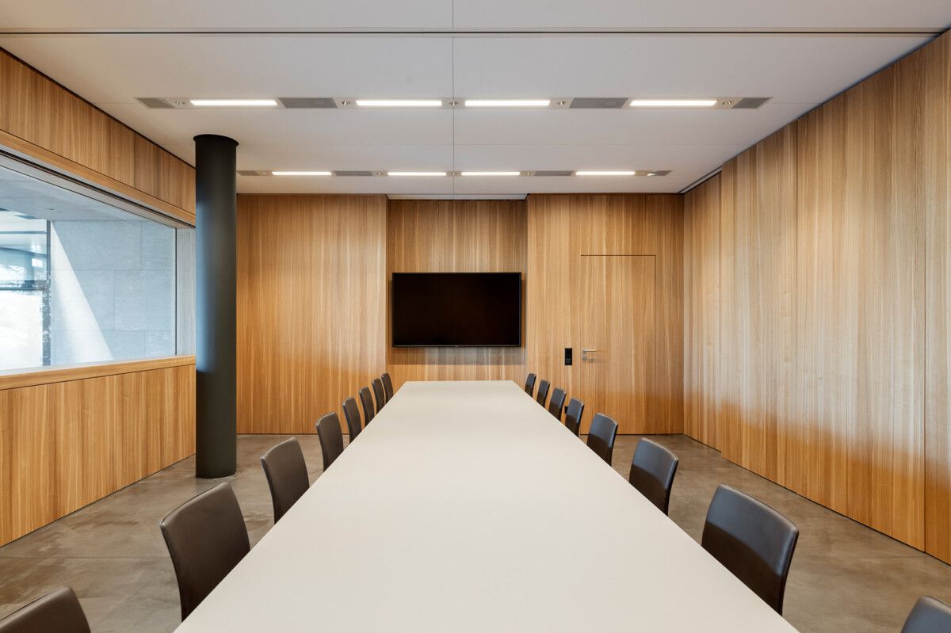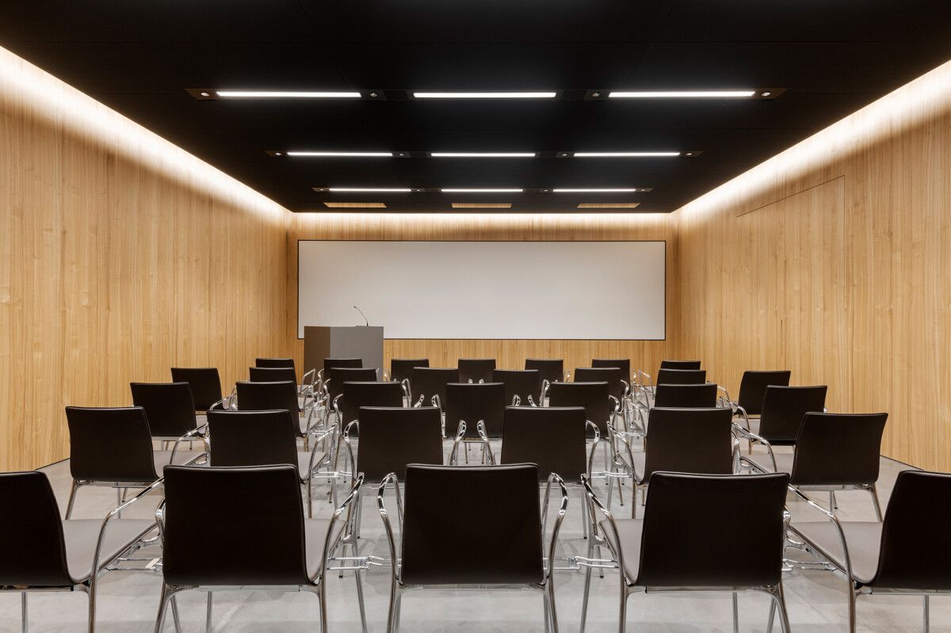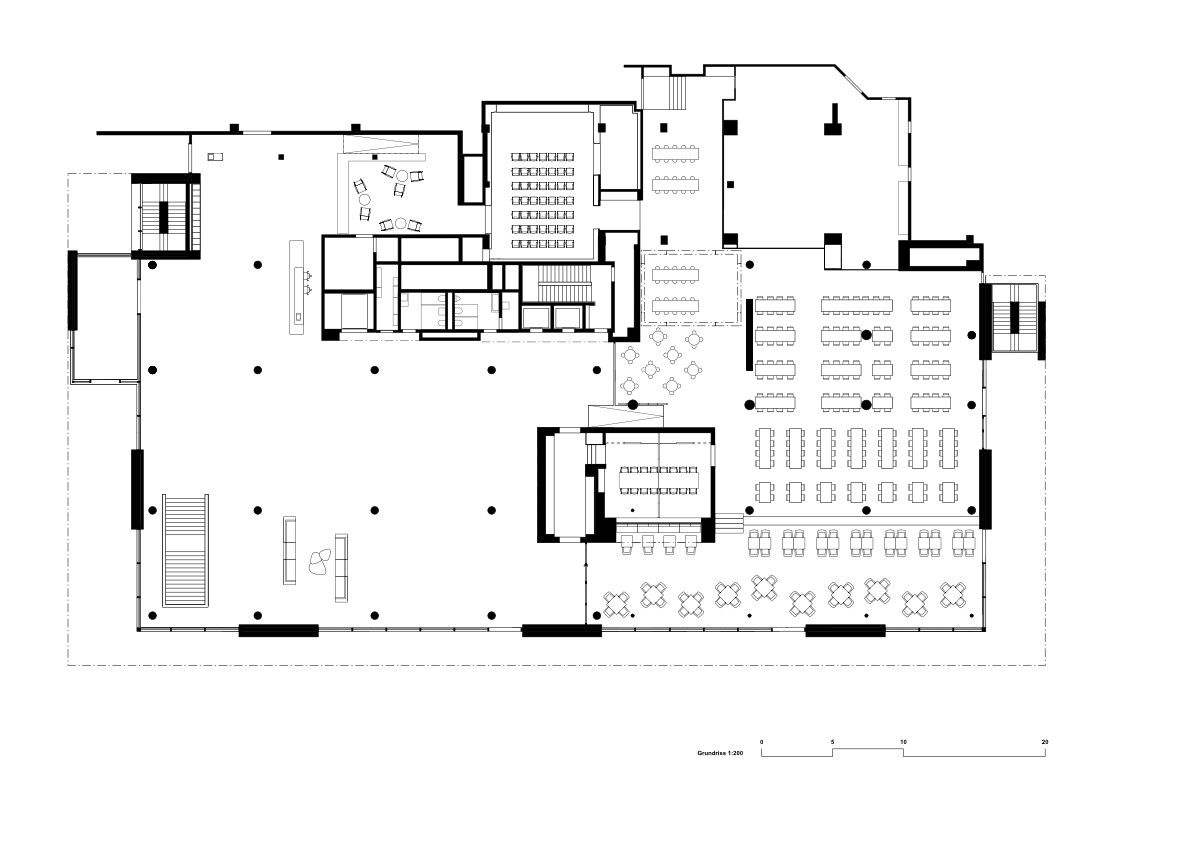Architecture
Hilti, Concept corporate campus and redevelopment main building, 2017
Hilti, Liechtenstein
In the scope of the redevelopment and expansion of the Hilti-Campus in Schaan, Studio Hürlemann was assigned to develop a comprehensive concept for the public and semi-public areas in 2014. The campus of the tool manufacturer had grown empirically during the last decades. As a result, it had become hard to orient oneself on the premises. Among other issues, visitors were confused by the various equitable reception areas in the different buildings. In order to create more clarity, Hürlemann reduced the reception areas to one main address, located in the renovated main building where guests can be received and brand values can be celebrated.
Subsequently, Hürlemann was appointed to design the whole ground floor of the main building. It consists of a reception or event hall respectively, a restaurant for employees with 350 seats, a multipurpose room and a reception room for audiovisual corporate presentations. Hürlemann approached this assignment in a holistic manner as well – working in close collaboration with main responsible architecture firm Giuliani Hönger. The former layout of the house was a patchwork made of mismatched interior designs and functions. Stephan Hürlemann intended to naturally represent rituals of arrival, eating, exchanging ideas and celebrating in the architectural context. Simultaneously, he strived to create a strong interior design, which establishes an optical and structural relation to the exterior.
To achieve this, the first principal measure was to even the different ceilings out. In doing so, the structural engineering architects were able to gird and simplify the front with a concrete belt. The exterior and interior were connected visually in the restaurant with a mural made of washed-out concrete. Hürlemann placed a multipurpose room in the middle of the building. Thanks to a system of movable wooden walls the room can be divided and allows different modes of use – from smaller events with catering to video conferences.
With the intelligent layout, a continuous materiality, multifunctional carpentry craft, a coherent illumination concept and a clear form language, Hürlemann managed to create an architectural environment which will support Hilti on its way into a positive future.
Photos: Beat Bühler
