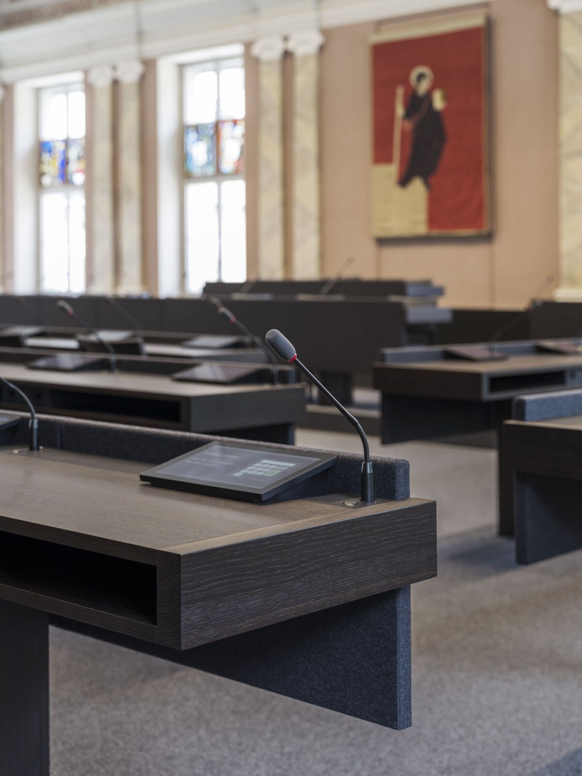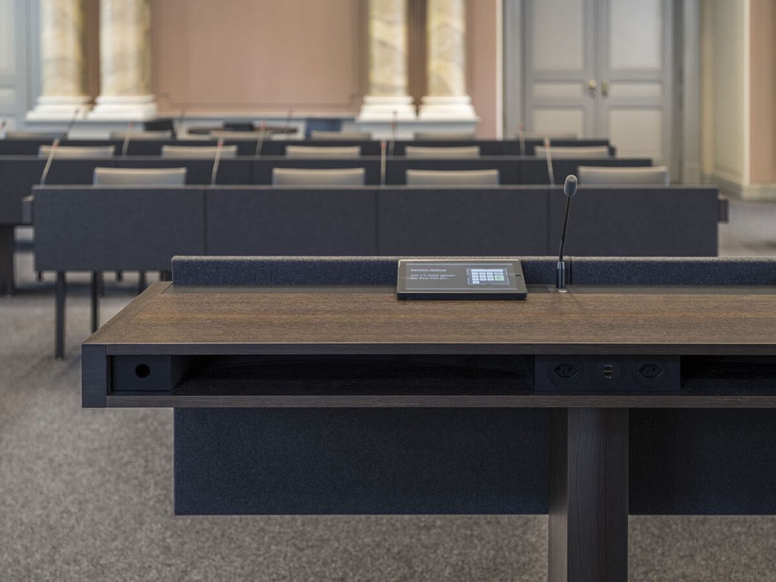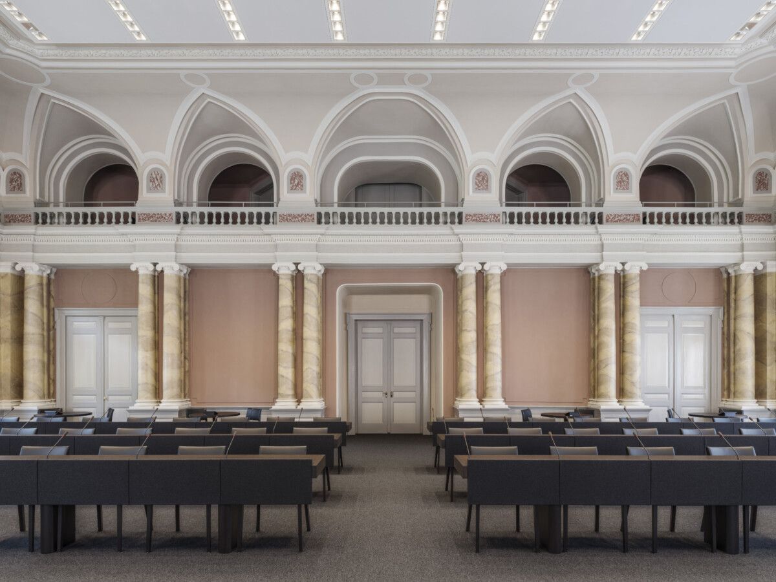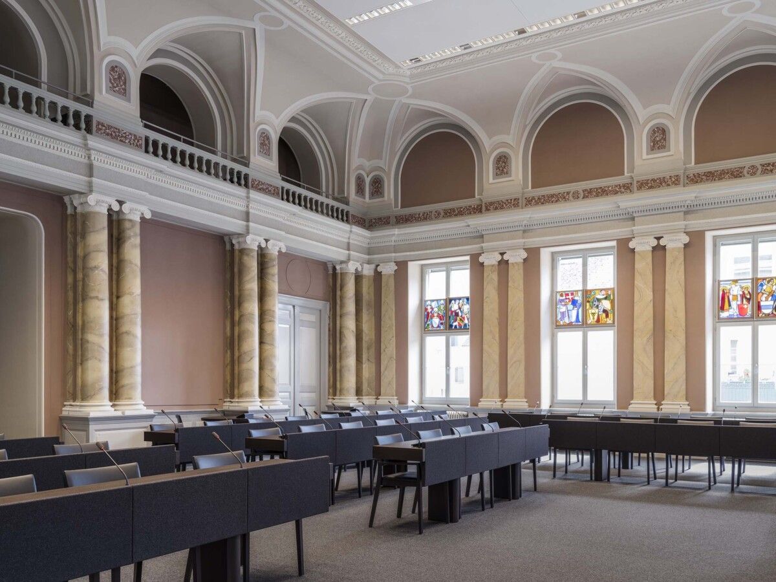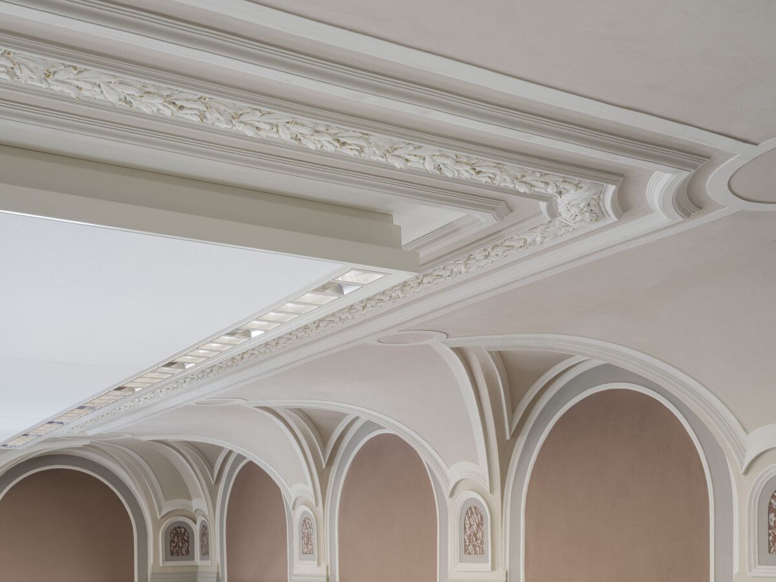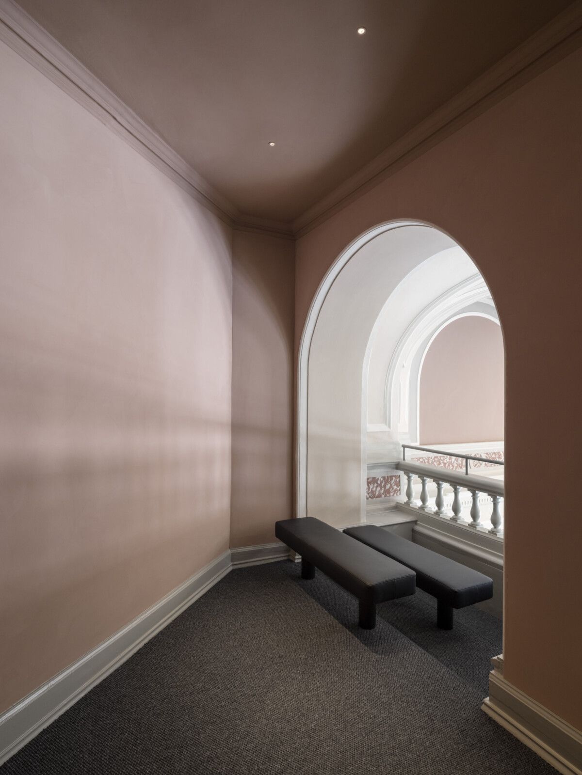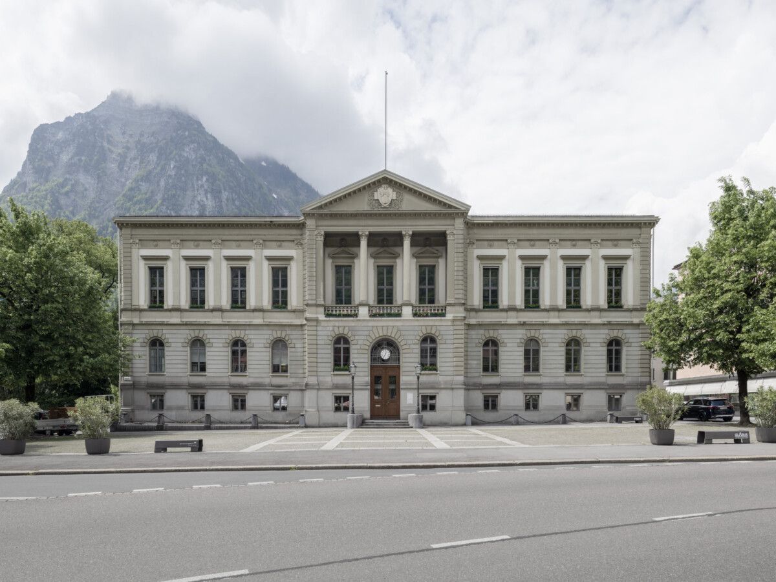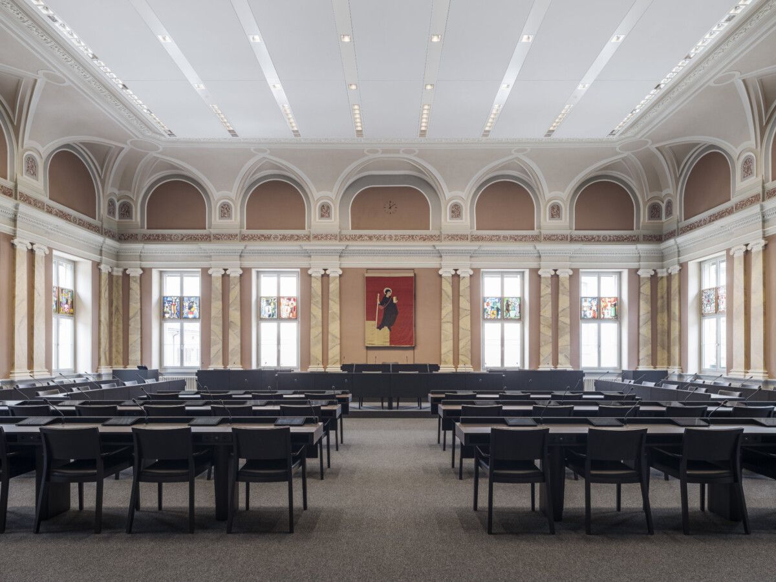During the last years, the historic townhall of Glarus has been gradually renovated, technically renewed and the colours of its interior have been adjusted to their original condition of 1861.
In this context, the canton of Glarus commissioned Stephan Hürlemann and his Studio in 2019 to formally and technically update the «Landratssaal», a hall, which is rich in history and still acts as the place of assembly for the cantonal parliament.
Stephan Hürlemann aspired to develop a sustainable room and furniture concept, which reflects and enables current political structures, processes and rituals. This was supposed to take place in a harmonious dialogue with the heritage protected historic room. «I wanted to come up with a concept which values the past and at the same time facilitates the parliament’s contemporary and forward operation», says Hürlemann.
The individual seats of the politicians are no longer facing only the parliament’s chair members, but are arranged in a more open and «democratic» way. Simultaneously, the orthogonal positioning refers to the geometry of the architecture. The clear design of the wooden desks with their floating table tops and signs supports the openness of the hall. Hürlemann built the desks in a way that future updates of the integrated audio and video technology can take place effortlessly. The desks are complemented with cushioned chairs made by the local wooden chair manufacturer horgenglarus.
The new additional ceiling canvas improves the acoustics of the hall and contains modern lighting technology in order to meet the demands of video recordings.
In this contemporary and clear formal context, the colourful inner facade of the hall can unfold its entire historic vibrancy.
Renovation of the historic surfaces: Fontana&Fontana
Photos: Beat Bühler
