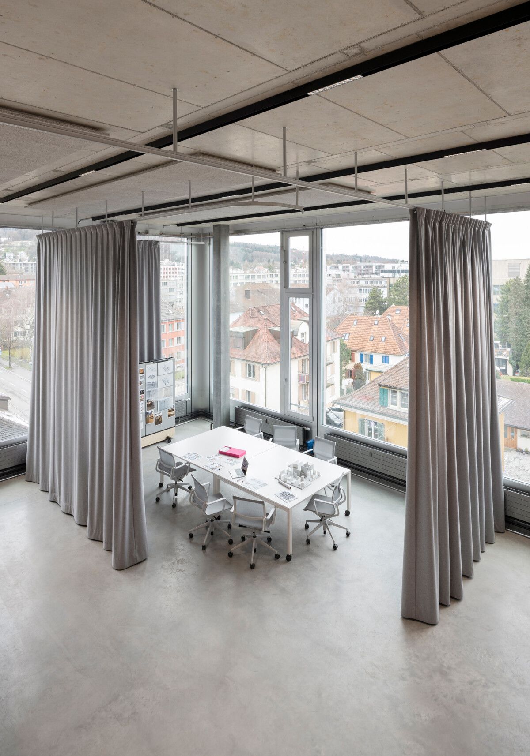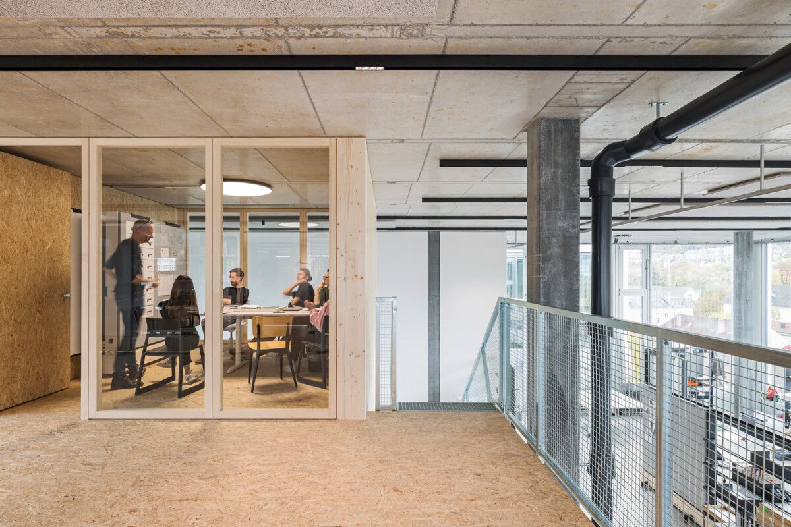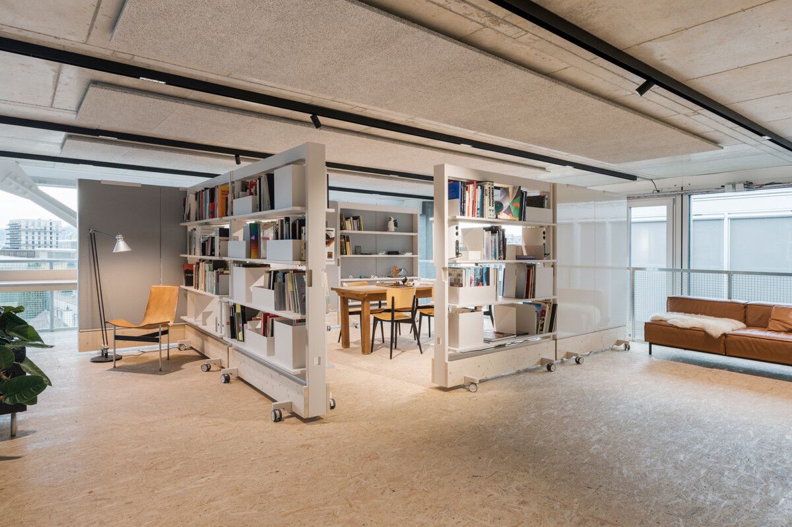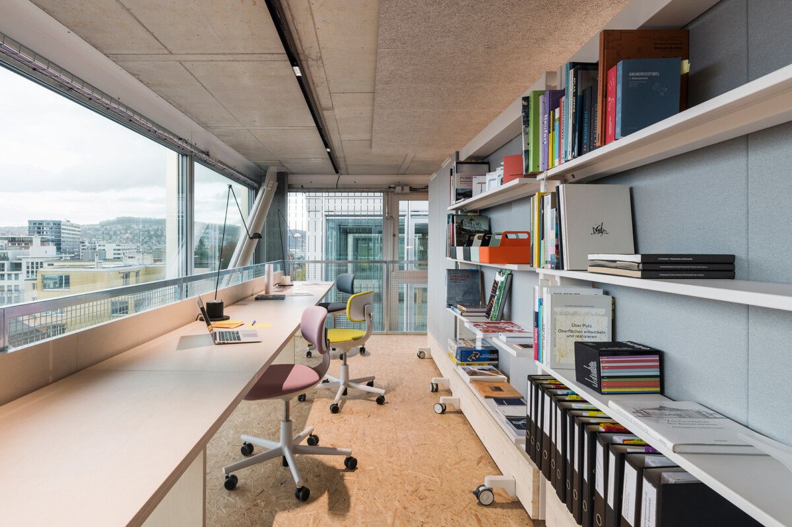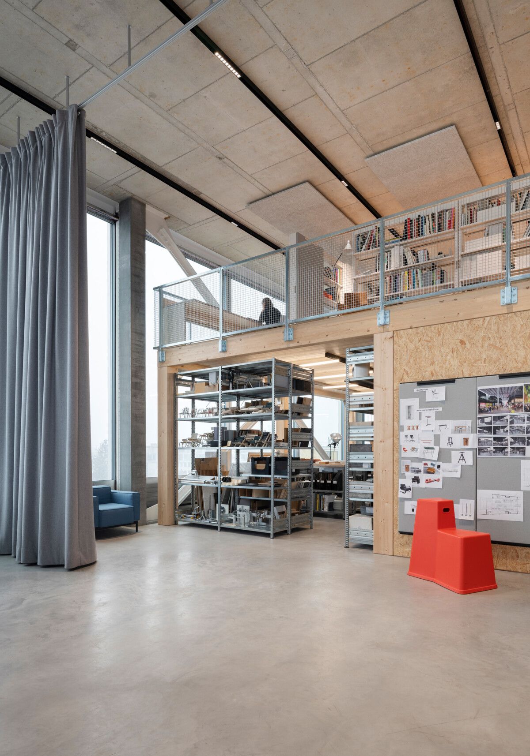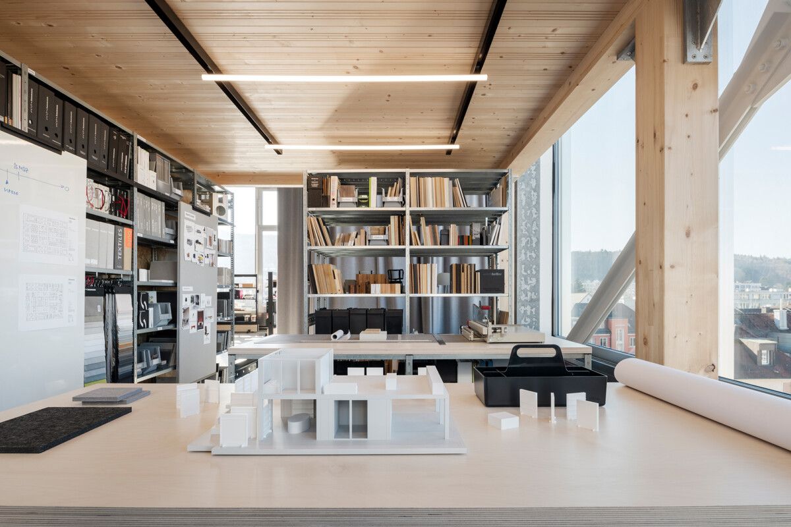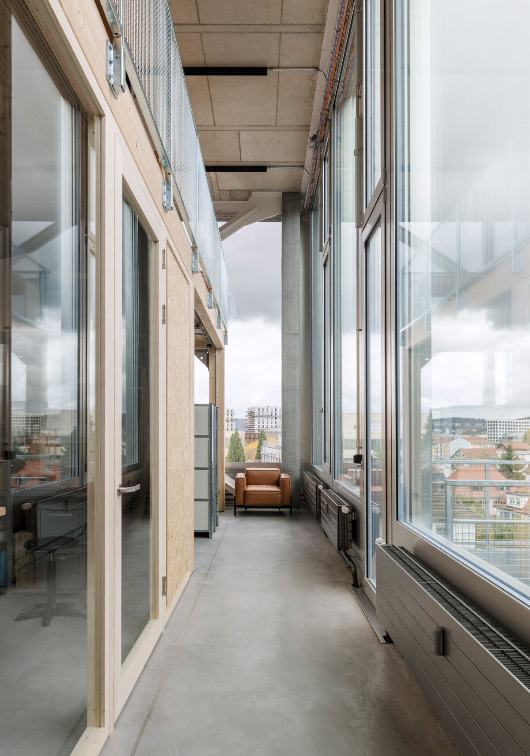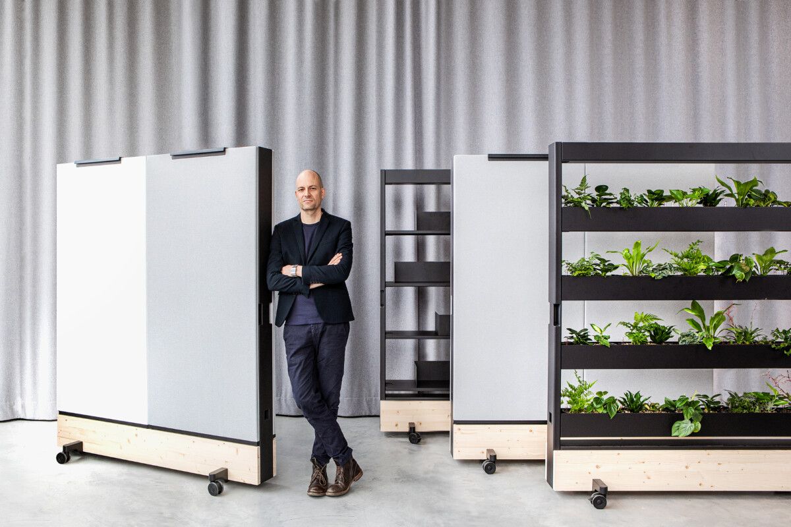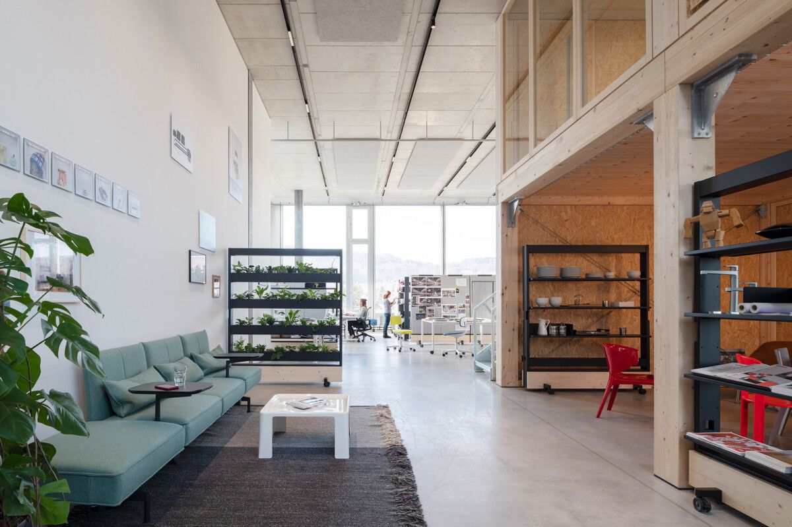What does the ideal work environment look like in the age of digitalisation, which is characterised by radical chances? And how can office architecture become more sustainable? In 2017, Stephan Hürlemann answered these questions with the «Dancing Office», a new space philosophy that focuses on change as a continual value instead of striving for a final layout when planning office space. Now Hürlemann and his team have realised this innovative concept in their own new studio in Zurich.
The Dancing Office encourages the team members to proactively adapt their work environment to their individual needs. There are two «dance floors» at their disposal. The bigger one can be parted into zones using noise protection curtains. Here, the territorial work stations of all employees can be found; all desks and chairs are equipped with wheels. The Phonebooth, also specifically developed by Hürlemann in this context, is mobile as well. The second dance floor is located on the upper floor of a wooden installation placed in the hall. Substantially smaller and more intimate, due to the lower ceiling, it offers room for focused work.
Within the dynamic work environment, the most important design element is the Dancing Wall, a mobile wall and furniture system developed by Stephan Hürlemann with Vitra. The product family provides pin and whiteboard, flip chart, plant wall, shelf, screen cart and coat check, among other elements. Using the Dancing Walls, a meeting room can turn into alcove work stations, or a panel situation into a presentation course, all in a matter of minutes. Thanks to the consistent design language of all elements, the room appears harmonious in every layout.
«I wanted to develop a product which celebrates change. The Dancing Wall is a loyal companion which supports companies on their way into an uncertain future – by making this way more enjoyable and relaxed. Because no matter what change may bring, the system can most likely respond to it – without renovations, emissions and additional costs whatsoever», says Stephan Hürlemann.
The Dancing Office at Studio Hürlemann is completed by static rooms located in the permanent wooden installation – among them a kitchen, an archive for material, a supply closet and a closed model workshop. The upper floor provides a focus room as well as a meeting room in which videoconferences take place. Yet, also in the interstices, alternative work locations have emerged.
Stephan Hürlemann also choreographs the way people arrive in the Dancing Office. The entrance door directly leads to the lounge of the office with a homely kitchen. «This way, stepping into the office feels a little like coming home», he says.
A big thank you to our innovative project partners without whom we would not be able to dance right now: Vitra, Erich Keller, XAL, DQ Solutions, Gerriets and Piega.
Photos: Beat Bühler
Portrait: NOVO Dejan Jovanovic, ©Vitra
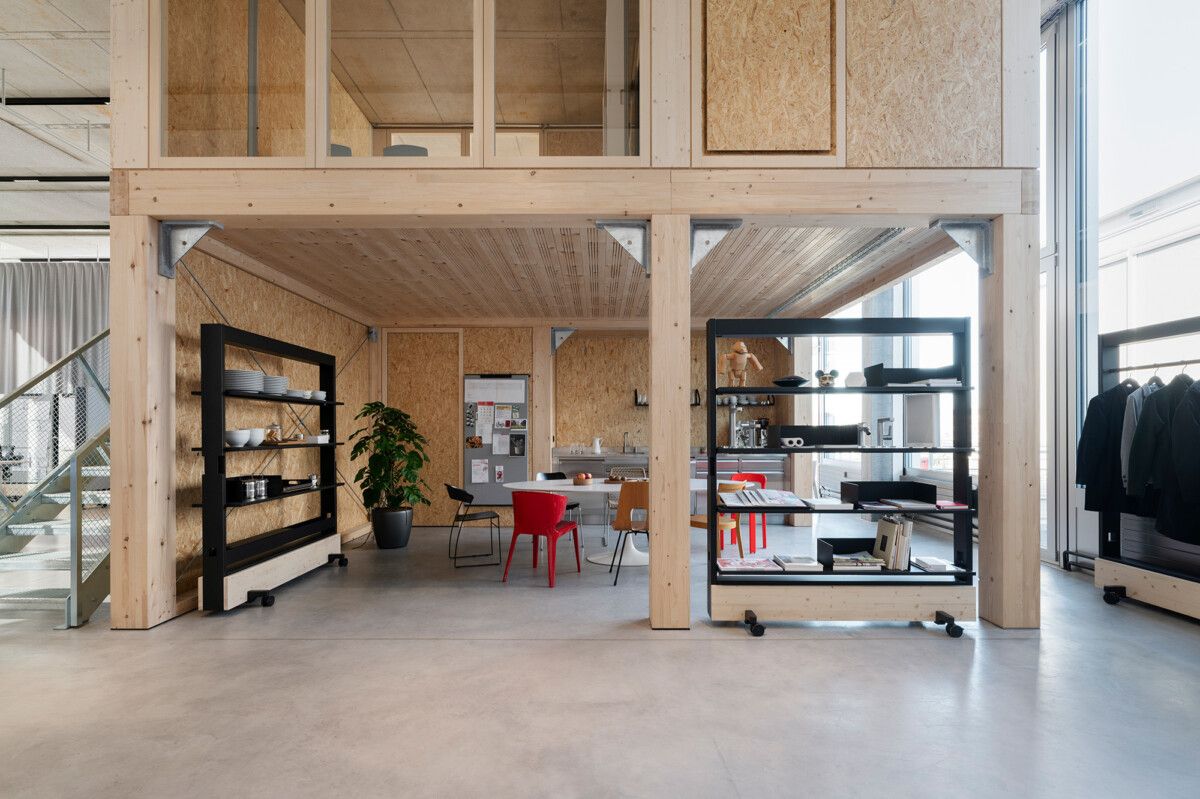
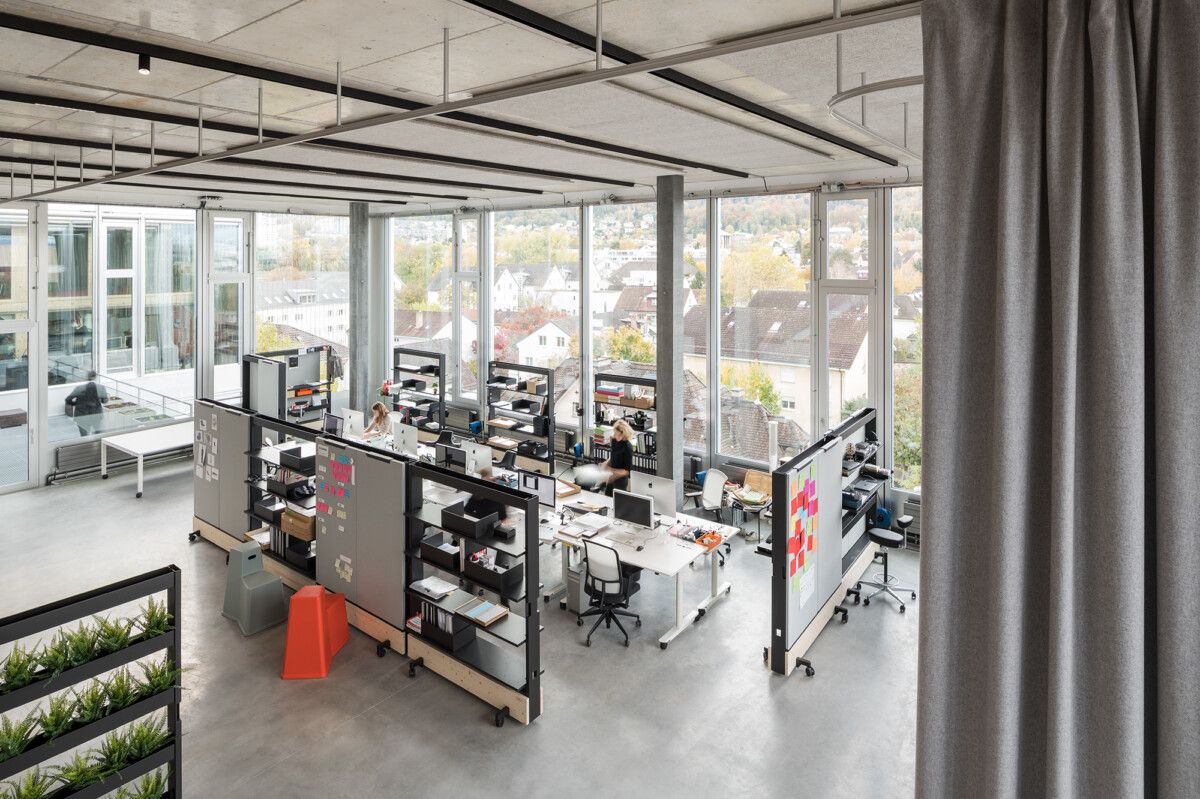
Dancing Walls, launched 2018.
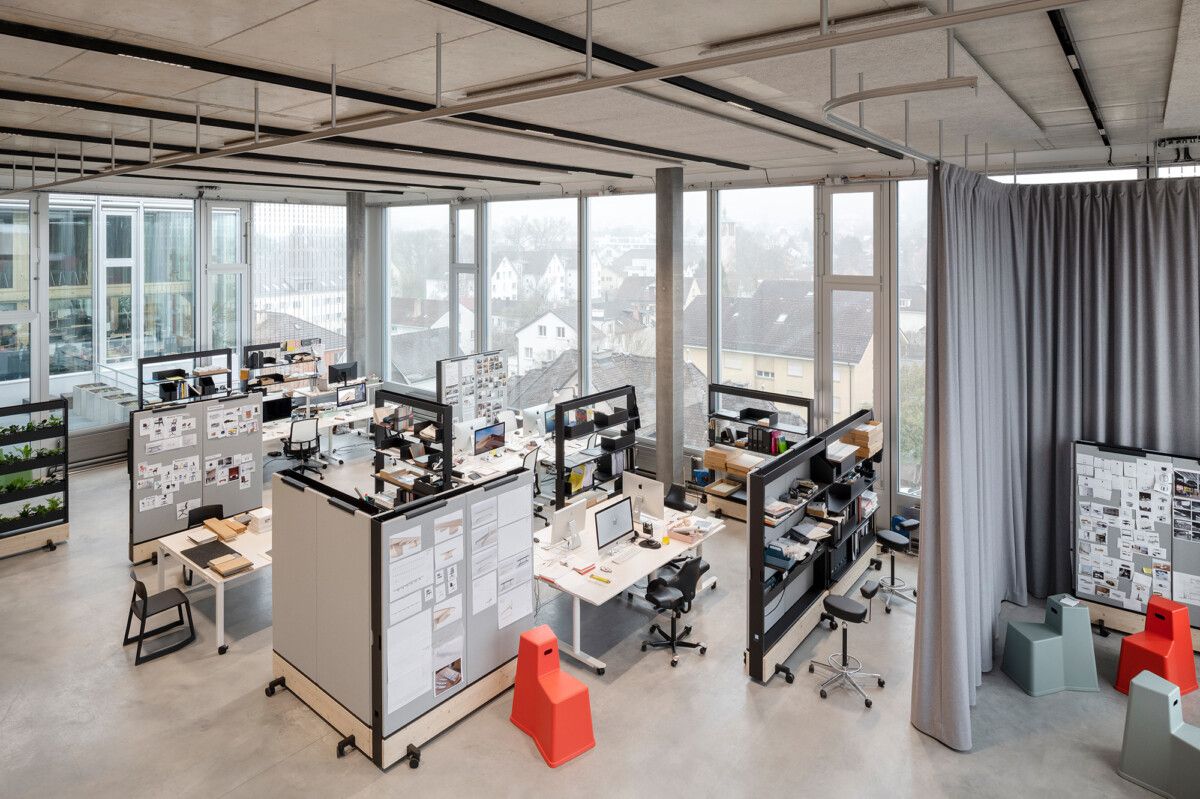
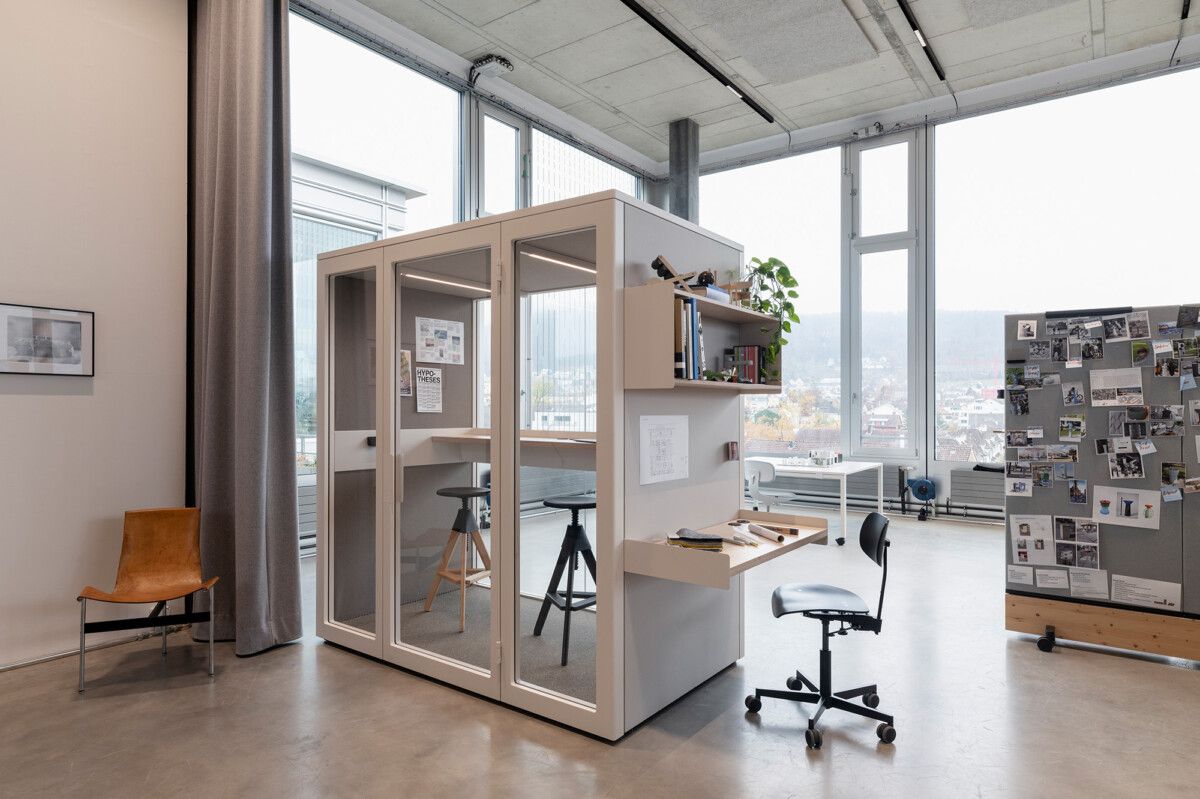
Micro Office Talky, the newest member of the Dancing Office, launched 2021.
