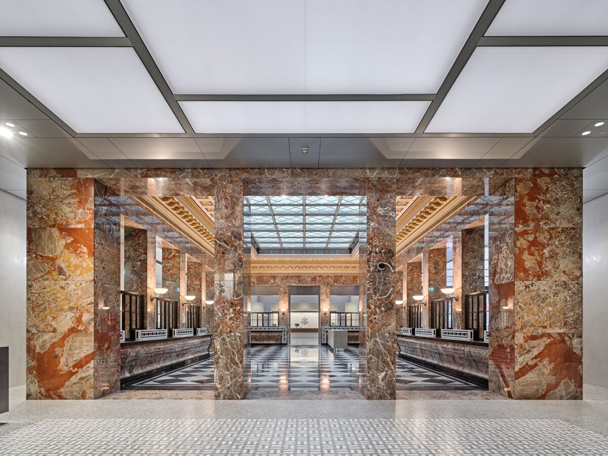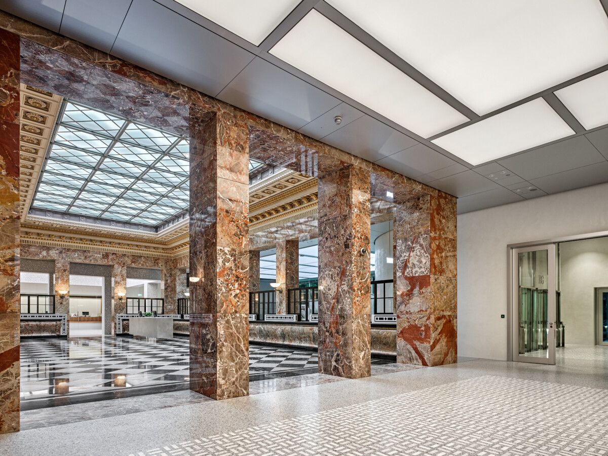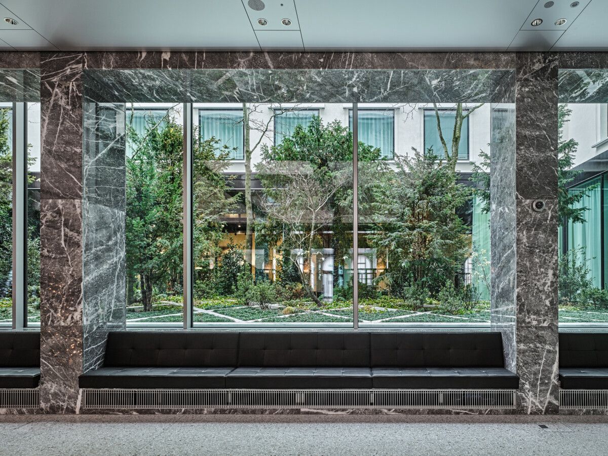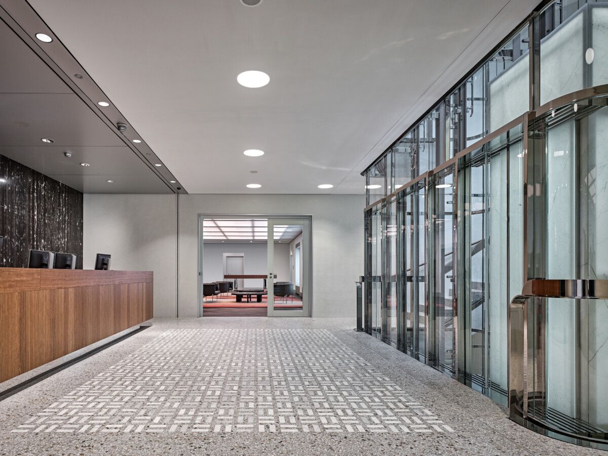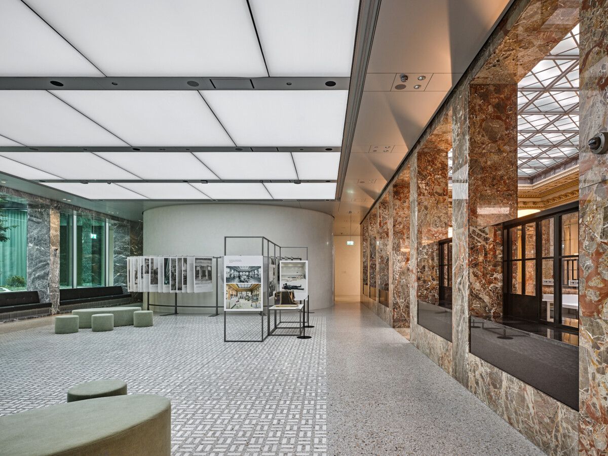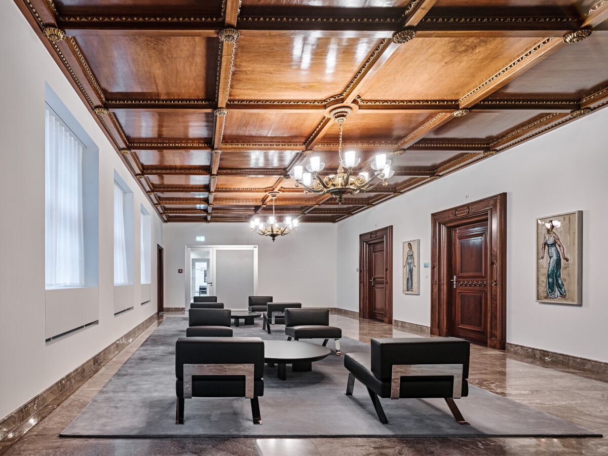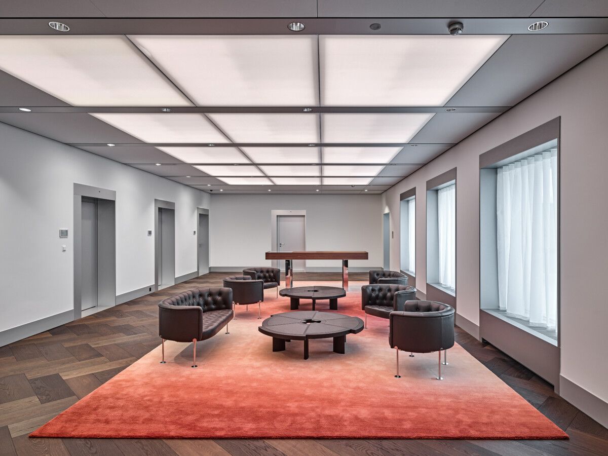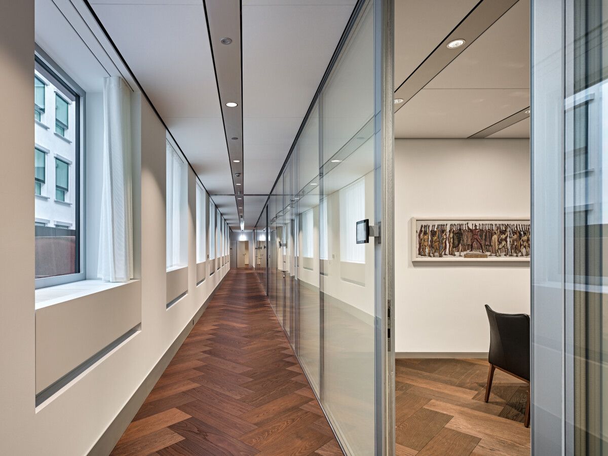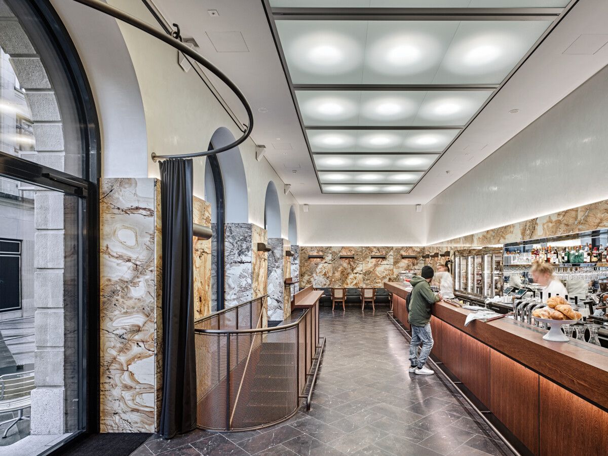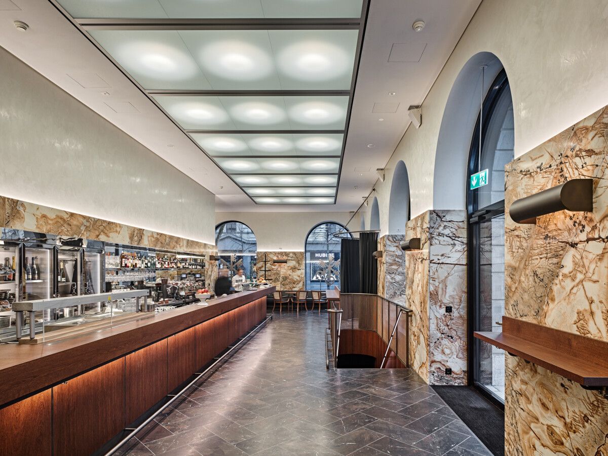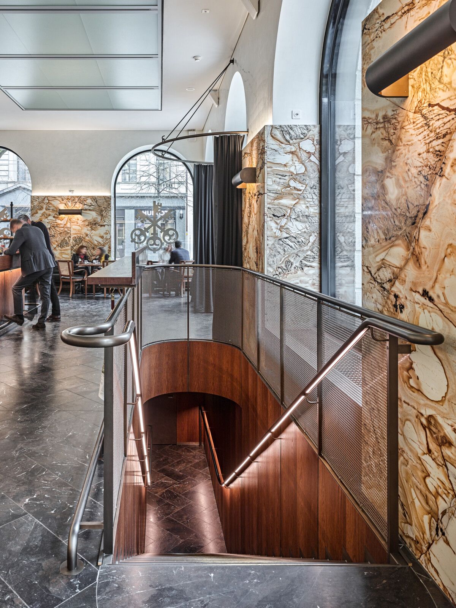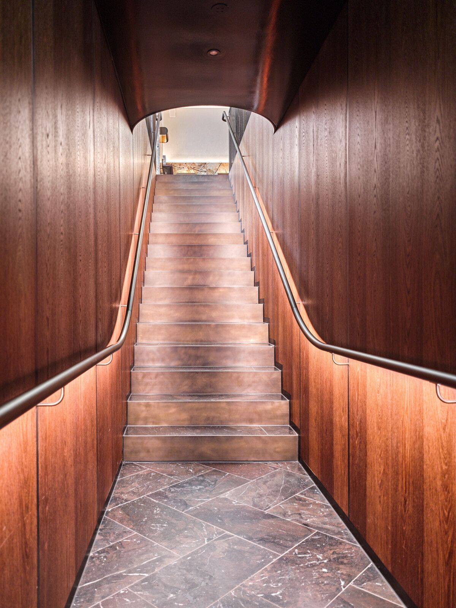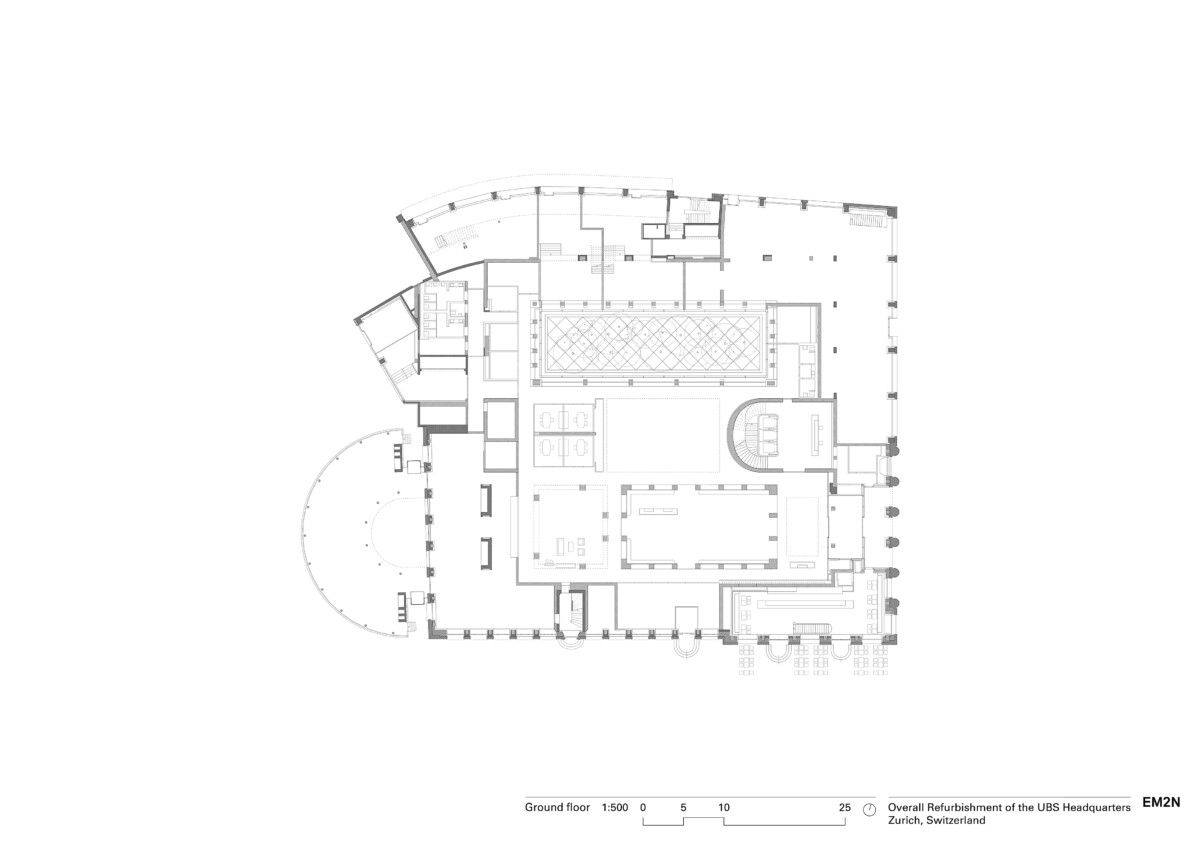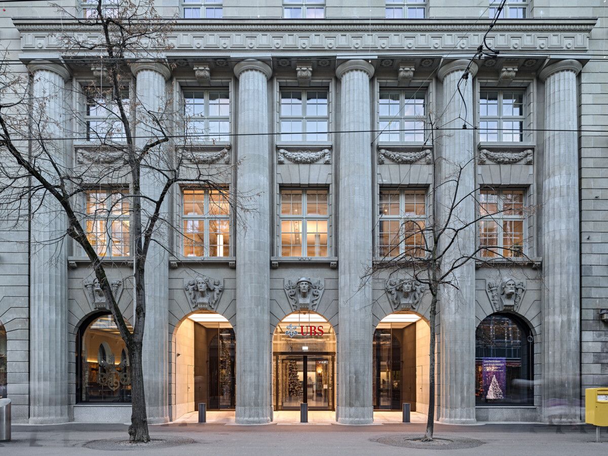Over generations the historical headquarters of the UBS at 45 Bahnhofstrasse gradually
distanced itself more and more from its original structure and appearance, becoming a
patchwork made up of buildings from different epochs. The goal of the general refurbishment
was to create a contemporary framework, to clarify the characteristics of the headquarters
and to distinguish clearly between the different functions within the building and present
them in the appropriate way.
The starting point for the project, which was developed by EM2N Architekten in close cooperation with Stephan Hürlemann and his studio, was provided by the existing architecture with the striking facade and the impressive historical rooms. Taking the existing fabric as a basis, the interventions augment it by introducing modern elements that enable a new entity to develop. The combination of old and new on the one hand makes the origins of the UBS clear, while on the other pointing towards the future of the bank.The central location of the UBS headquarters on Bahnhofstrasse in Zurich offered an opportunity to encourage everyday interaction between the banks, clients and a broader public.The openly accessible ground floor is an interface space that integrates the headquarters in the urban mesh. The new café at the corner of Münzhofgasse opens up the ground floor and additionally activates the pedestrian passageway leading to Nüschelerstrasse. At the urban level various retail functions continue to bring life to Pelikan- and Bahnhofstrasse.
The floor plan was reorganized by using just a few elements. The connecting link is provided by the historical cash hall in the Münzhof. In addition to the Münzhof a new, second courtyard, laid out as a garden, was inserted in the plan. Known as the Pelikanhof this luxuriantly planted space opens up the depth of the building visually. At the heart of the floor plan, between the Pelikanhof and the Münzhof, is the new UBS Forum, a space that can be used in a variety of ways, where the bank can present itself to the public through receptions, events or exhibitions. The plan, having been freed, now allows views along the se-quence of spaces from Bahnhofstrasse through the café into the Münzhof, the USB Forum and the garden of the Pelikanhof.
The main staircase is an impressive spatial ‘hinge’ that connects all the floors of the headquarters building with each other. The bright staircase with the glazed, centrally positioned lifts signalises transparency and openness. Daylight entering through the roof floods downwards through all the floors. Upon leaving the staircase visitors enter generously dimensioned vestibules on either side.
The historical rooms were augmented by adding new counterparts that represent a modern interpretation. The starting point for the materials used in the rooms on the ground floor was provided by the stone flooring and the glazed roof light of the Münzhof. Glass roof-lights andaluminium-framed illuminated ceilings provide light for the rooms, while carpet-like stone intarsias delineate the different areas. The materialisation based on stone and glass helps to bring the heterogeneous rooms of the headquarters building together. The new, timelessly modern harmony of materials also underscores the brand values of the UBS.
Dates: study commission 2013 (1st prize), planning 2013–2018, construction 2015–2018
Photos: Roger Frei
