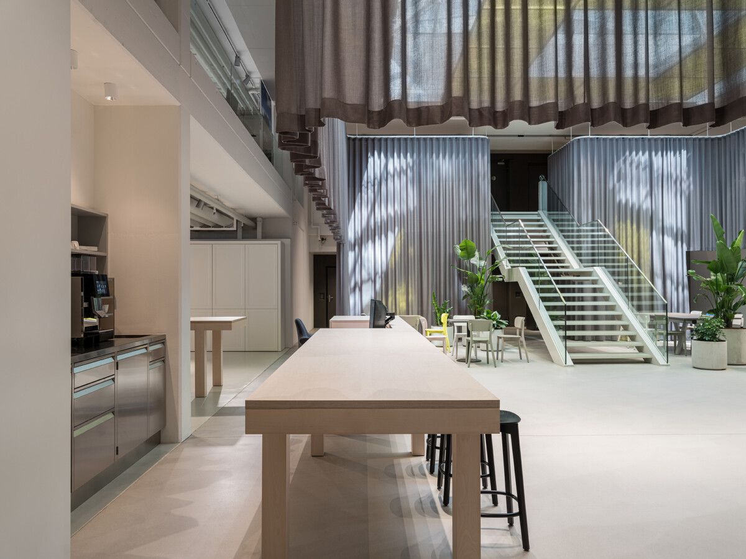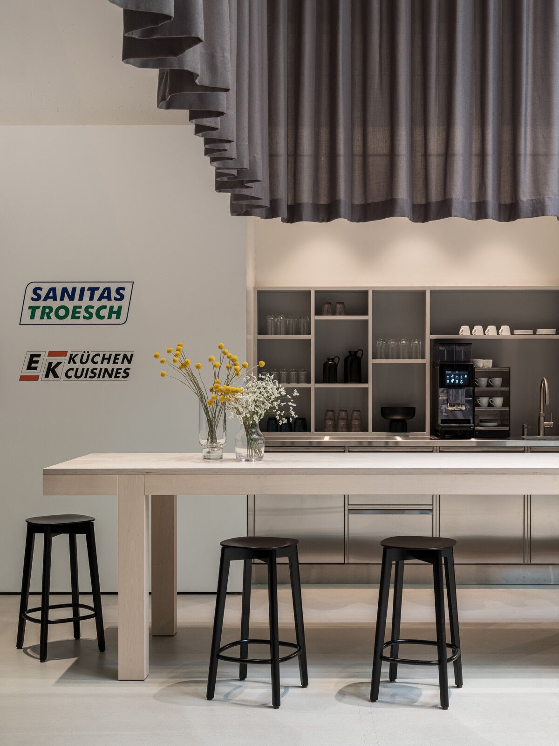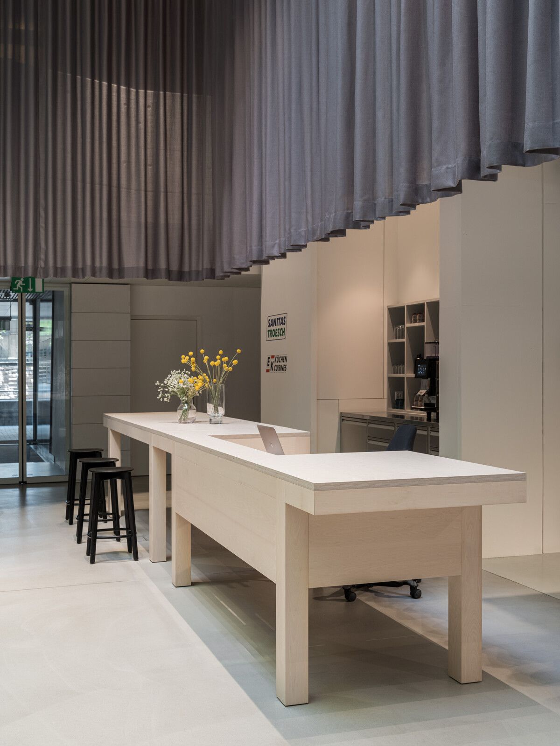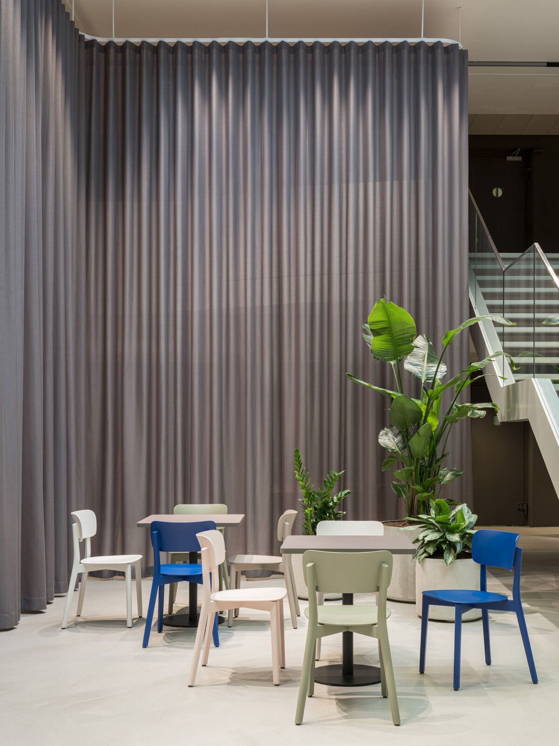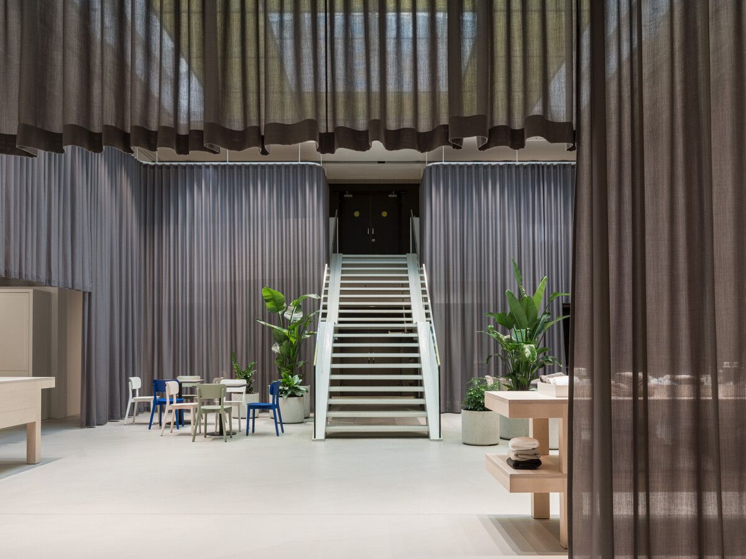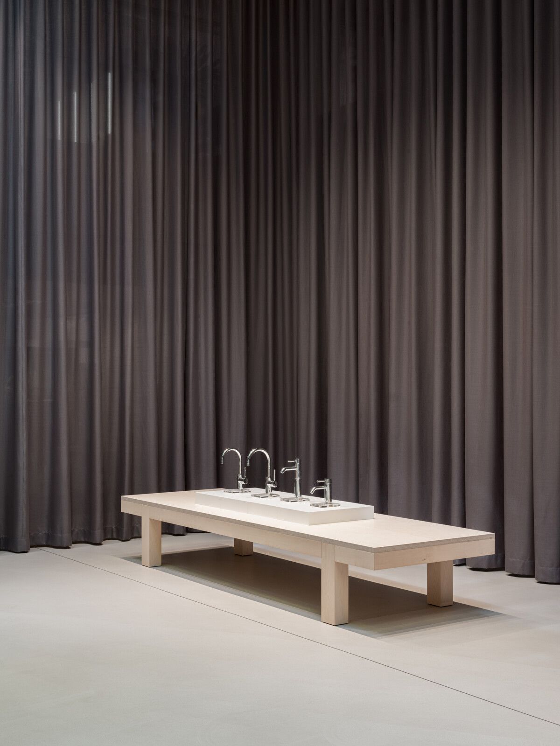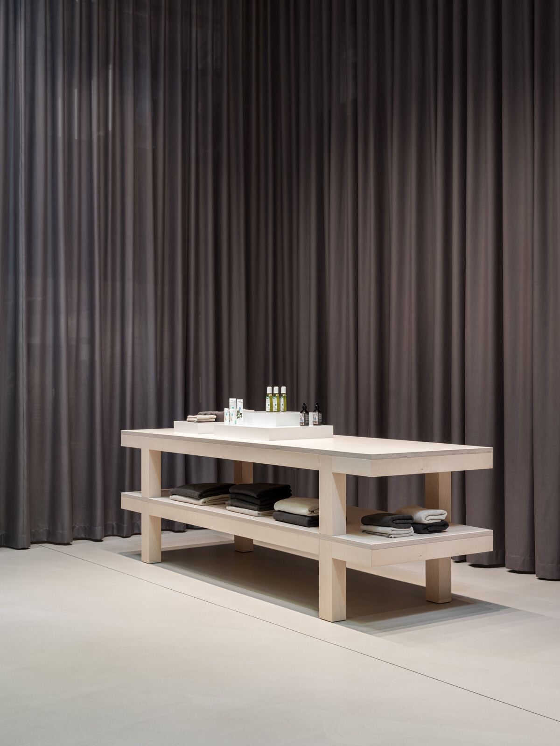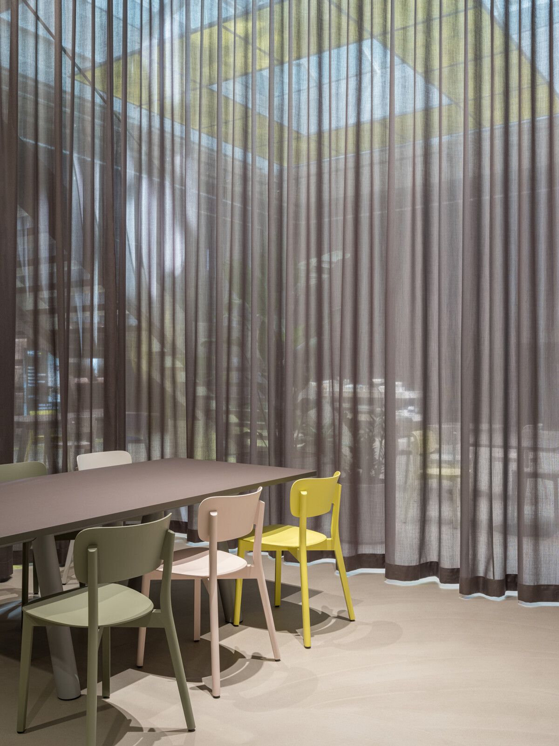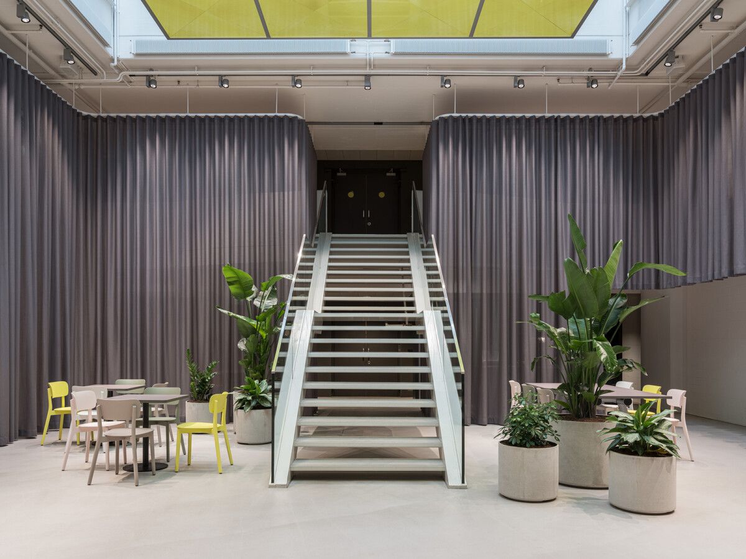How can clarity be achieved with minimal spatial intervention? This question guided Stephan Hürlemann’s work on the redesign of the welcoming area at Sanitas Troesch in Zurich.
In the postmodern Carba building on Hardturmstrasse 101, the Swiss provider of kitchen and bathroom furnishings presents itself together with EK-Küchen and other construction companies across a variety of exhibition spaces. At the center of these brand worlds lies the two-story reception area of Sanitas Troesch, which connects all the rooms.
Where visitors previously encountered a multitude of different brands, products, lighting concepts and circulation paths, a place of arrival was to be created – with a clear identity and an inviting atmosphere.
Stephan Hürlemann developed the overarching concept and realized it together with dopo Innenarchitektur. The goal was to achieve ab big impact without undertaking major structural interventions. «By deliberately omitting elements, we created space in which the individual protagonists can unfold more freely,» says Stephan Hürlemann.
The central element of the intervention is a room-high, semi-transparent curtain that zones the space, guides movement and directs the view towards what is essential. Sometimes permeable, sometimes shielding, this textile gesture creates orientation and calm.
The new welcoming ritual of Sanitas Troesch is being piloted as part of the exhibition concept. Visitors are greeted with a coffee at the bar counter; directly beside it is a reception desk with an integrated workstation.
The furniture designed by dopo Innenarchitektur follows the materiality and design language of the exhibition concept, giving the space an open and welcoming atmosphere. The setting is complemented by stackable shop gondolas and flexible meeting zones that allow for a variety of uses.
The result is an expressive reception space that offers both identity and orientation.
Photos: Beat Bühler Fotografie
