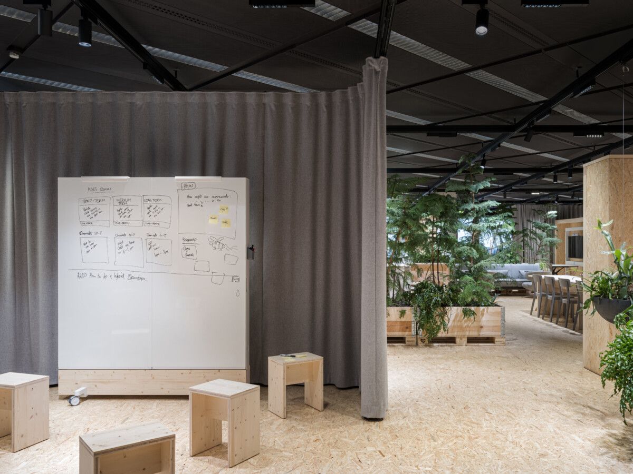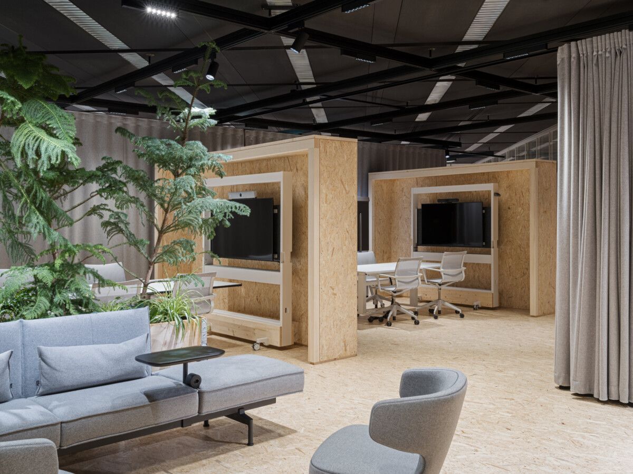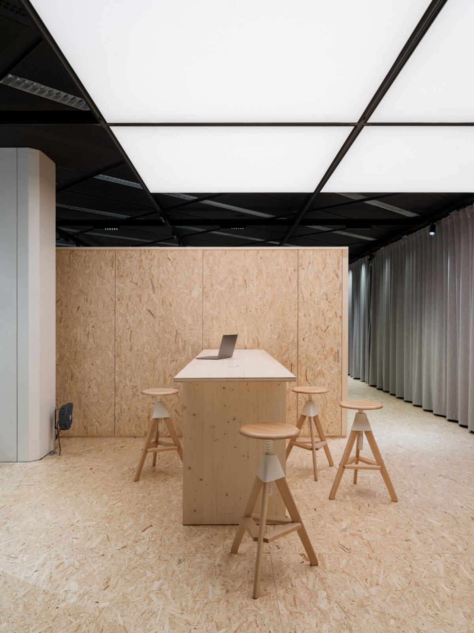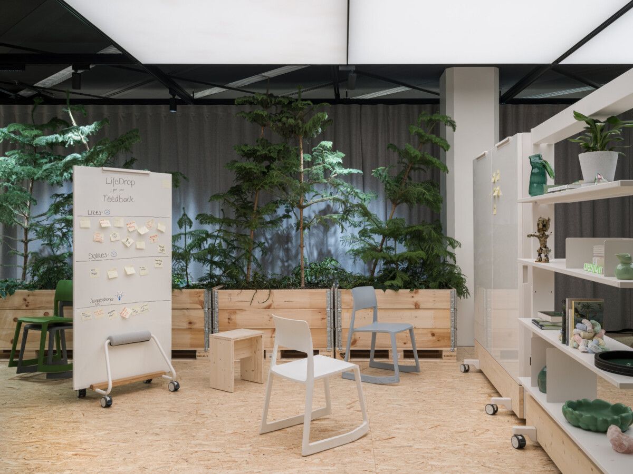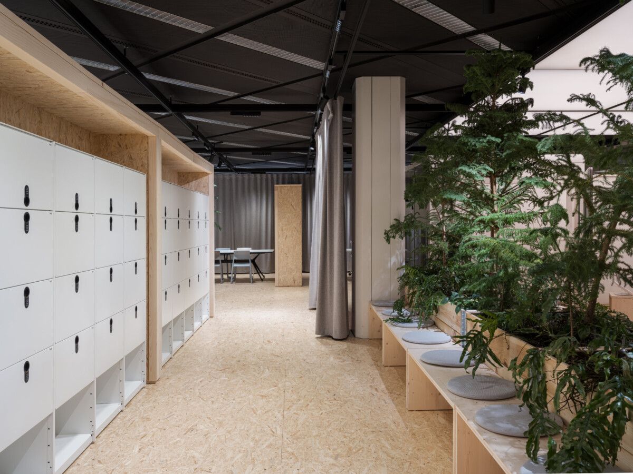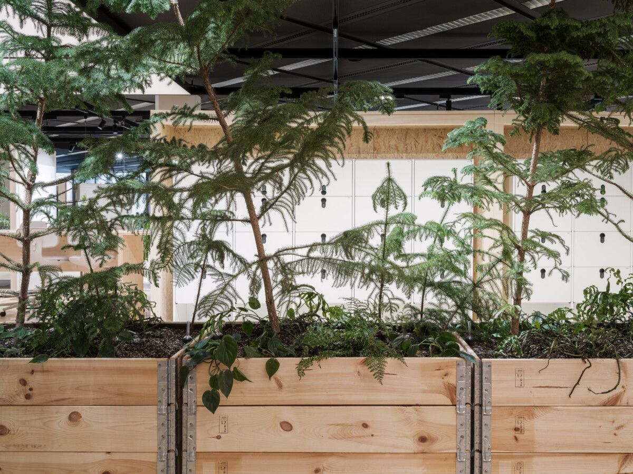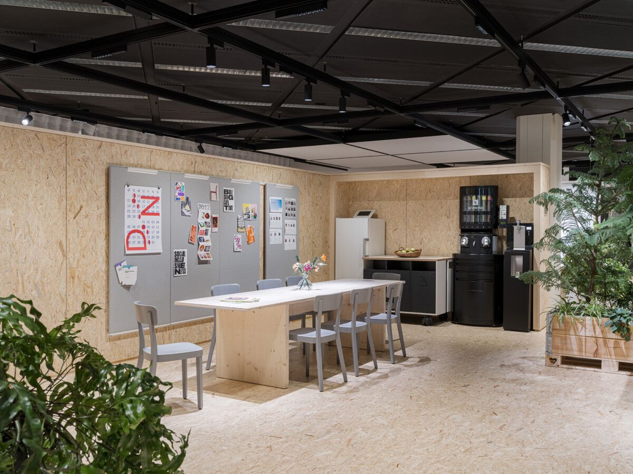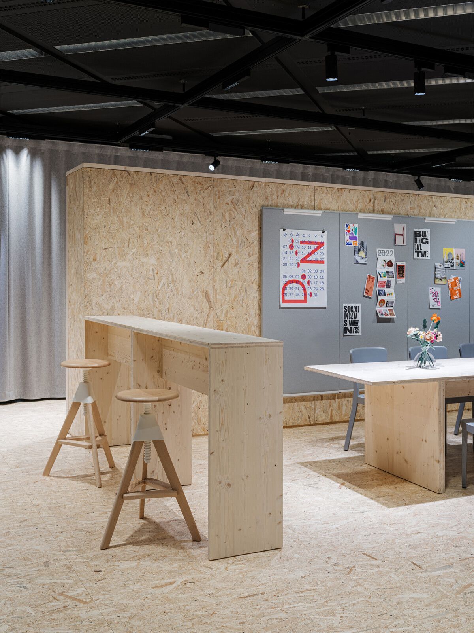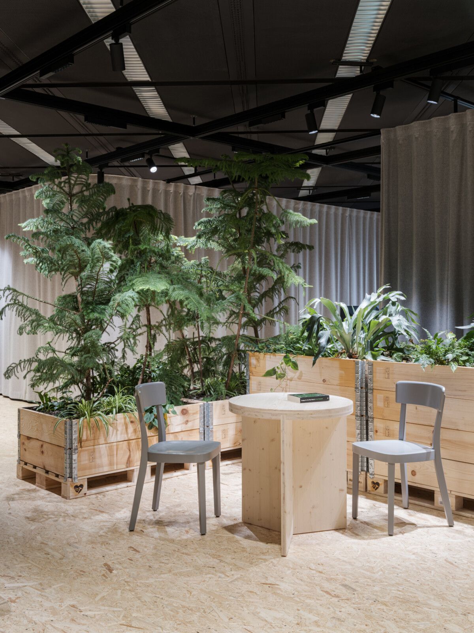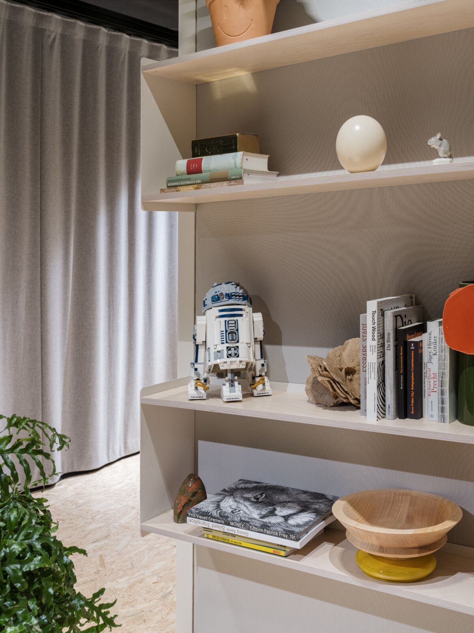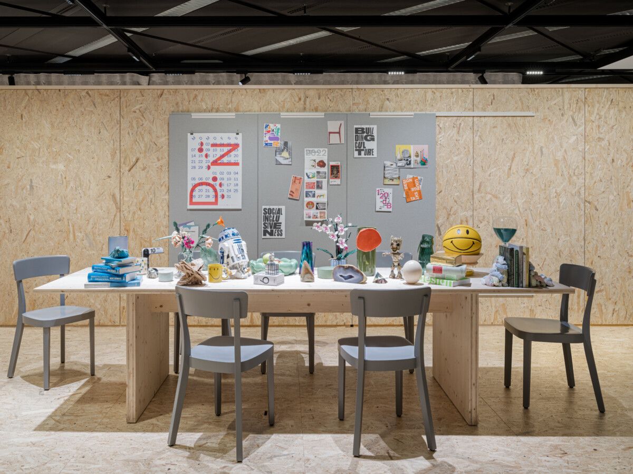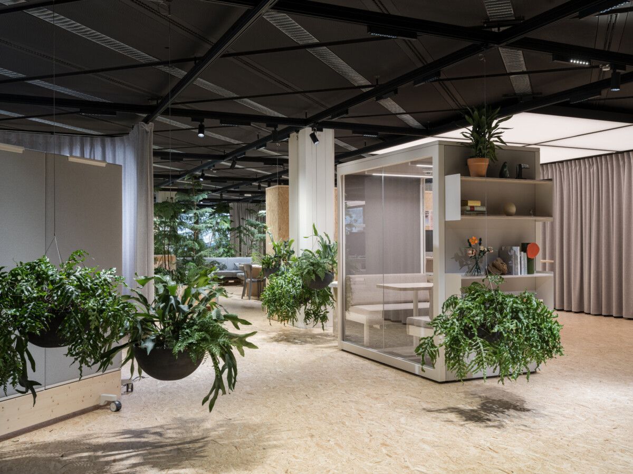rethink
Workplace of the Future, 2022
Financial Service Provider, Switzerland
How can spatial design support a company’s transformation and bring about positive cultural change? This was the question Stephan Hürlemann and his architecture team addressed when developing the office of the future for a major Swiss bank.
As a first step, a 600 m2 office space was supposed to be redesigned. Stephan Hürlemann decided to turn it into a testing ground for different work situations – with dummies made of wood as placeholders for the equipment. Insights from this Work Lab were to be incorporated in the redesign of additional office spaces. The result is an inspiring place which not only visually stands for the departure into a new era but also reflects values such as flexibility, sustainability, individuality and belonging.
In order to use resources sparingly, the former carpeting now serves as footfall sound insulation between the screwed wooden base plates and the access floor. The ceiling with its integrated engineering was left in place and only coloured black. With additional linear fluorescent luminaries, illuminated ceilings and spots, different lighting qualities for everyday work are tested.
Hürlemann’s design of a dynamic work environment replaces the static and fixed structures of the previous open-plan office. The resilient interior design can easily be adapted to new requirements and individual needs. Thus, the company gains security during a time of change and allows employees to shape their workdays in a self-determined way. The office environment can be read as an ever-changing city. So-called «Community Kitchens» serve as small neighbourhoods for the individual teams. These home bases where people can meet and exchange ideas constitute a sense of belonging and create identity.
Aside from people, nature also plays a central role in Hürlemann’s “Workplace of the Future“. Hanging and standing plants permeate and enliven the space. Among them are crooked Norfolk Island pines which would be disposed of as rejected goods elsewhere, but are here allowed to unfold all their charm as room dividers. Additionally, the environment is animated with objects and books which create identity, show new perspectives and invite everyone to broaden their horizons.
Photos by Beat Bühler
